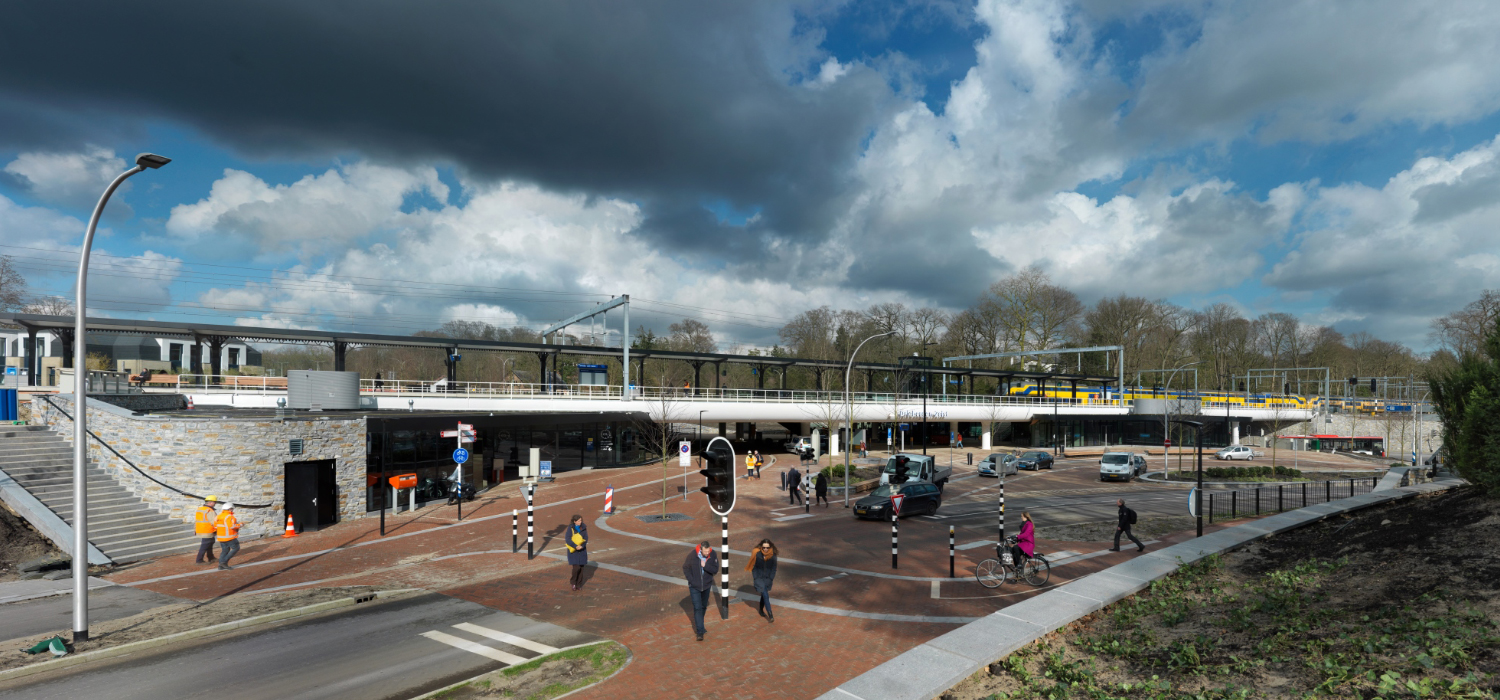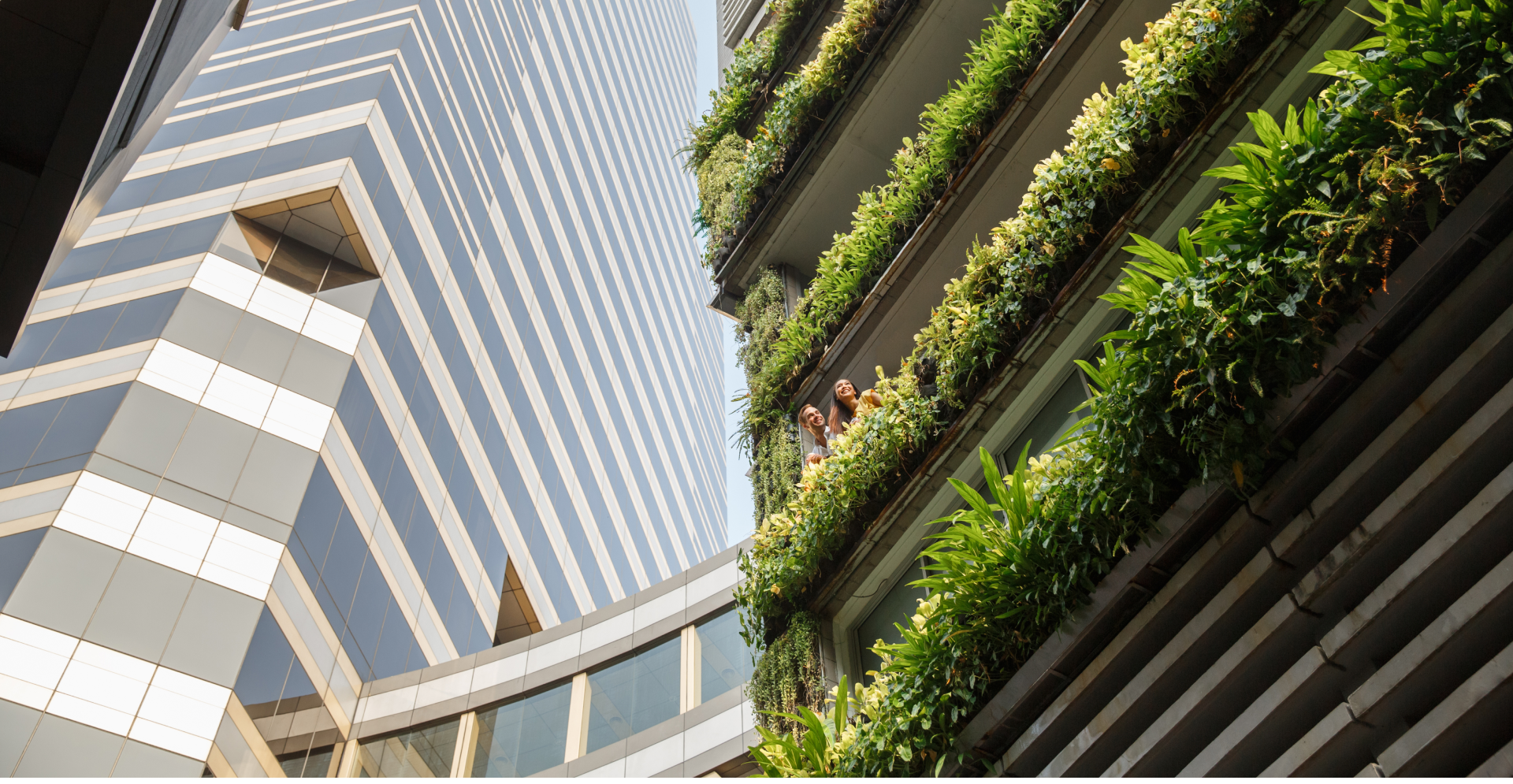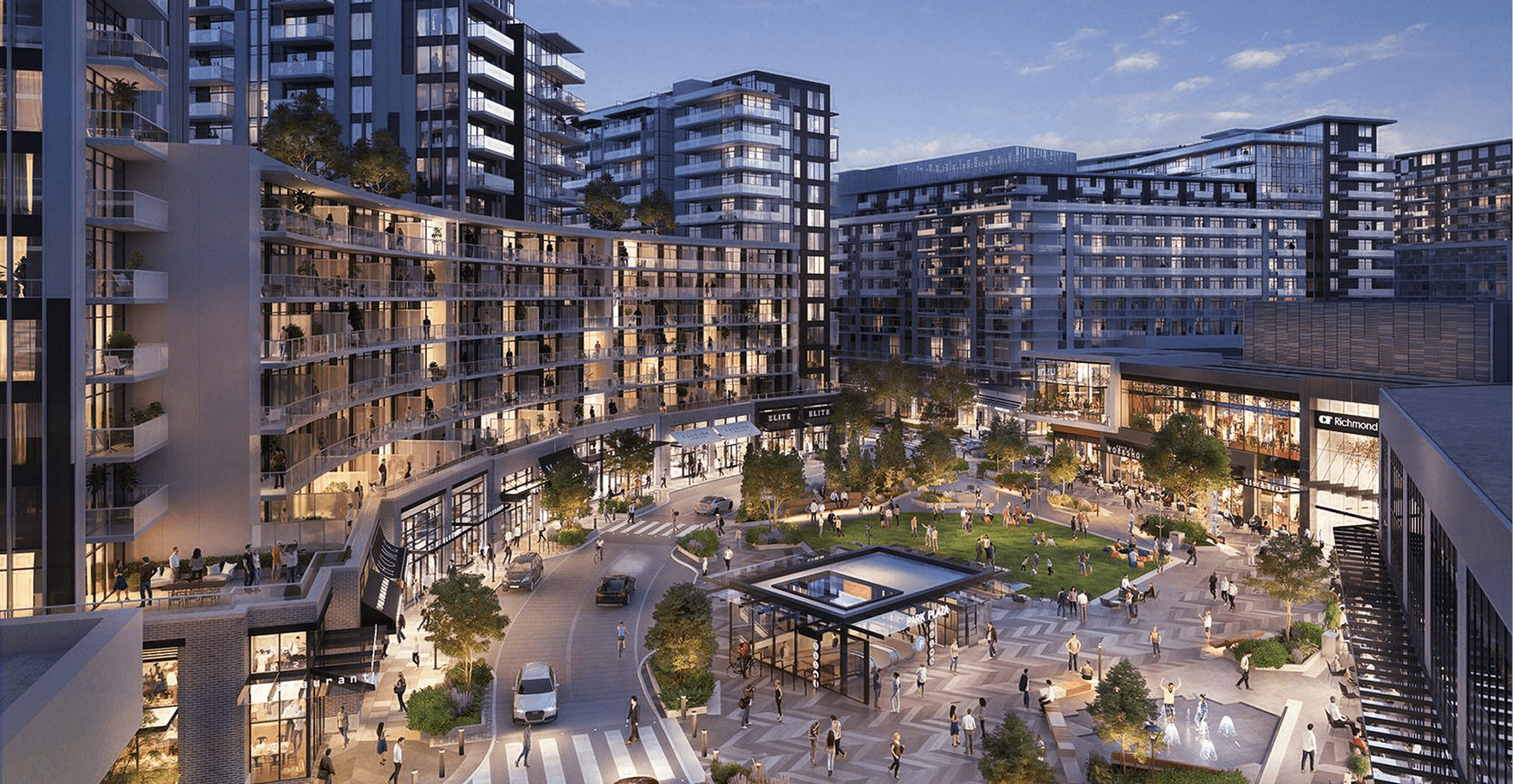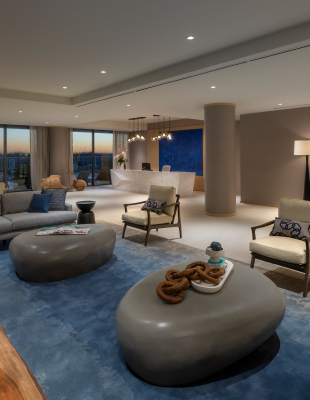Table of Contents
The challenge
Rijksmuseum cannot keep up with growth
10 years
The Rijksmuseum is one of the most important 19th century monuments in the Netherlands. In order to accommodate the increasing flow of visitors from the Netherlands and abroad, a large-scale renovation project was started in 2003. Arcadis played an important advisory role throughout the work.
The solution
Ensure that building is fit for purpose
30%
After ten years of renovation and restoration, the opening ceremony for the new Rijksmuseum was held in 2013. The event marked the end of an intensive process in which Arcadis provided advice on the new construction. The cultural value of the building played a major role in the project because the Rijksmuseum wanted to honor the original concept by architect Dr. P.J.H. Cuypers as far as possible. Nevertheless, the plans by Spanish architect duo, Cruz y Ortiz, included some radical changes to the construction of the existing building.
-
READ MORE
The most spectacular change was realized in the connecting space between the east and west wings of the museum. This connection created a large underground square that acts as a central entrance. The new building also has a new 3,000 m² public space with an auditorium, created by adding basement levels up to six meters below ground. To realize these plans, major work was undertaken beneath and in the foundations of the monumental building.

The impact
A museum that is a pleasure to visit
40%
In the space of ten years, the Rijksmuseum has been transformed into a beautiful, transparent building that breathes new life into Cuypers' original architectural concept. The Rijksmuseum has cemented its long-standing reputation as an internationally leading museum where millions of people enjoy breathtaking art treasures every year. Not only does the museum reap the benefits of this rigorous refurbishment, but the entire tourism sector of our capital benefits from the increased appeal of this iconic location. Thanks in part to the use of new materials and advanced construction technology, the Rijksmuseum now also uses 40% less energy.

Connect with Raji Arasu for more information & questions.
Not done reading?
This also might be interesting for you
- Related Projects
- Related Insights
- Related Blogs













