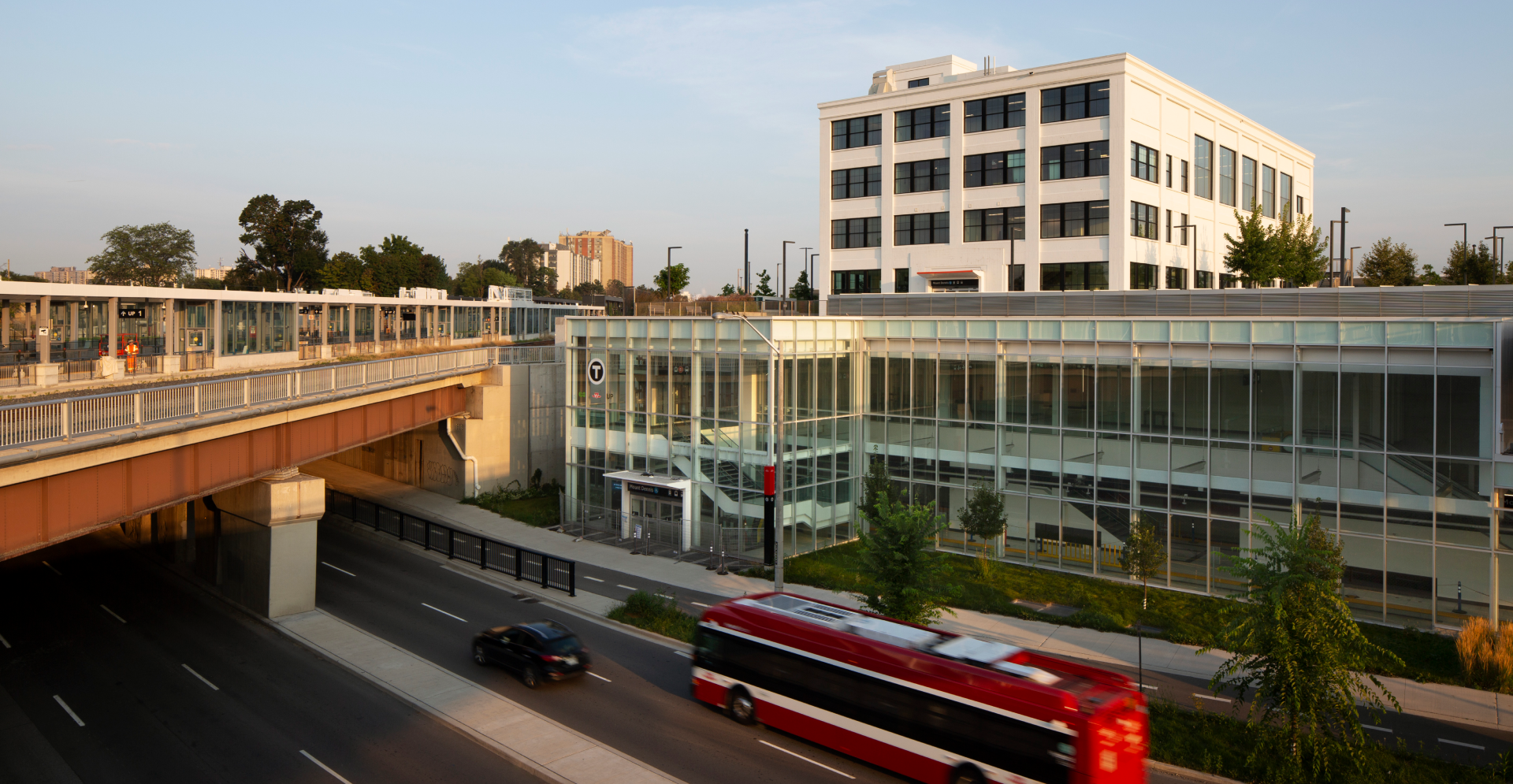Table of Contents
The challenge
Toronto required a new rapid transit line through a dense urban area with a unique identity, enhanced passenger experience, and seamless transit integration.
25
Line 5 Eglinton is Toronto's most significant transit expansion project in decades, requiring innovative solutions to address its scale, complexity, and impact. It spans the city east-to-west across 19 kilometers, encompassing 25 above and belowground stations, including three interchange stations, a maintenance and storage facility, and significant utility infrastructure and public infrastructure improvements. Coordinating these elements within an existing urban fabric posed significant logistical, design, and engineering challenges.
One of the primary considerations for Line 5 is the passenger experience. The project required a context-sensitive, system-wide design to create well-connected, high-capacity stations that cater to diverse communities and are easy to navigate. Beyond operational challenges, Line 5 aims to act as a catalyst for urban intensification and civic improvement along the Eglinton corridor, fostering enhanced connectivity and contributing to the city's overall growth.
The solution
Our design created a passenger experience with accessible spaces, effective wayfinding, and seamless integration with TTC and GO Transit systems.
60%
Arcadis led the architecture and interior design of the 10 aboveground stations and their surrounding plazas, provided engineering services and construction support for several of the above and belowground stops, created a traffic and transit management plan, and managed the project’s design and engineering alongside AtkinsRealis as a part of Crosslinx Transit Solutions. From the clear and uncluttered architectural expression to creating accessible, safe, and enjoyable spaces, the project focused on delivering a superior user experience.
-
Read more
Designing context-sensitive transit stations
Each station was thoughtfully aligned to Eglinton Avenue's right-of-way, featuring a main entrance and a secondary entry to facilitate easy movement from the entrance through the concourse to the platform and vice versa. The location of underground stations was adapted to blend with neighboring commercial, institutional, and existing or future residential developments, resulting in three typologies: pavilion buildings, corner buildings, or stations embedded between buildings.
Our design approach anticipates future development. Features such as knockout panels and interim landscaping at stations such as Keelesdale enable seamless integration with future buildings. This approach ensures stations remain adaptable as surrounding neighborhoods grow and evolve over time.
A prototype design was tailored to each typology, starting with a clear, glass entrance structure that exudes light and openness. Spacious galleries and clear wayfinding enhance navigation, while vertical circulation remains visible from the entrance, ensuring easy orientation. All spaces were rendered in an uncluttered, legible, and easily maintainable manner with integrated lighting, system-wide branding, structural efficiency, and high-quality, durable, low-maintenance finishes.
The same architectural language extends to at-grade stops, boasting a modern, durable, and visually appealing rectilinear form. Perpendicular access between the sidewalk and the platform provides user-friendly convenience, while consolidated platform elements facilitate maintenance activities.
Sustainability and Canada’s first green track
Line 5 includes Canada’s first green track. Grass planted between the tracks throughout the aboveground track increases stormwater absorption and reduces urban heat island effect. A careful selection of durable, low-maintenance plants that maintain clear sightlines creates safe, green station plazas that form small gathering spaces for residents and travelers to enjoy. Combined, these elements mitigate heat, increase biodiversity, and support long-term climate resilience.
Preserving one of Ontario’s 25 heritage buildings
The terminal stations at Kennedy and Mount Dennis serve as intermodal hubs, featuring green roofs, plazas, bicycle parking, and storage to support Toronto's cycling network. Notably, to build the foundation for the Mount Dennis station, the Kodak heritage building had to be shifted 60 meters. The relocation required careful planning and engineering to move the 11,000-square-foot building along constructed steel rails successfully and then return it to a new spot slightly north of its original position. The former Kodak production facility is now a part of the Mount Dennis station and offers the community a recreation space.
Designing Line 5 Eglinton’s Maintenance and Storage Facility
We developed a unique site solution for the Eglinton Maintenance and Storage Facility (EMSF) by adopting a precinct approach with the adjacent Mount Dennis Station. Reconfiguring the EMSF lead-in track alignment from Eglinton Avenue allowed us to raise the Mount Dennis Station platforms to street level and remove a long street-facing retaining wall. This vastly improved the pedestrian experience adjacent to the EMSF site. We oriented the Operations and Control Centre adjacent to the station to allow Line 5 operators to conveniently arrive by transit, walk to work, and access the platform for light rail vehicle handovers with ease. Safety, security, and operational efficiency were the driving principles behind its design, featuring a concentric loop depot and an automated yard for streamlined functionality.
In addition to the significant architectural, design, and engineering work that was completed, we created a transit signal priority (TSP) interface to increase the transit line’s safety by providing critical timing information to the train and its operator as the train moves aboveground and navigates crosswalks and multimodal traffic stops.

You have not accepted cookies yet
This content is blocked. Please accept Marketing cookies. You can do this here.

Mount Dennis Station
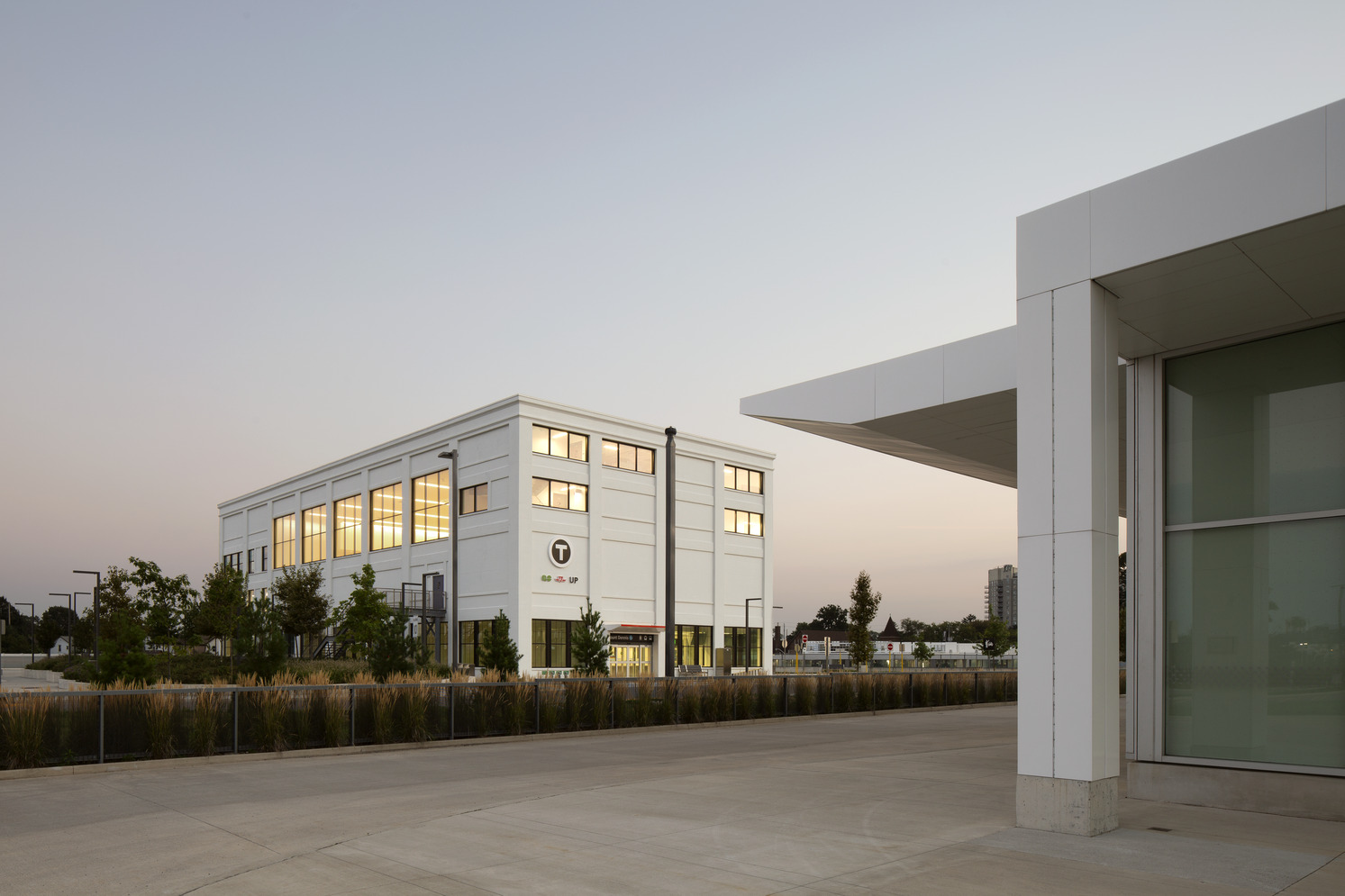
Mount Dennis Station
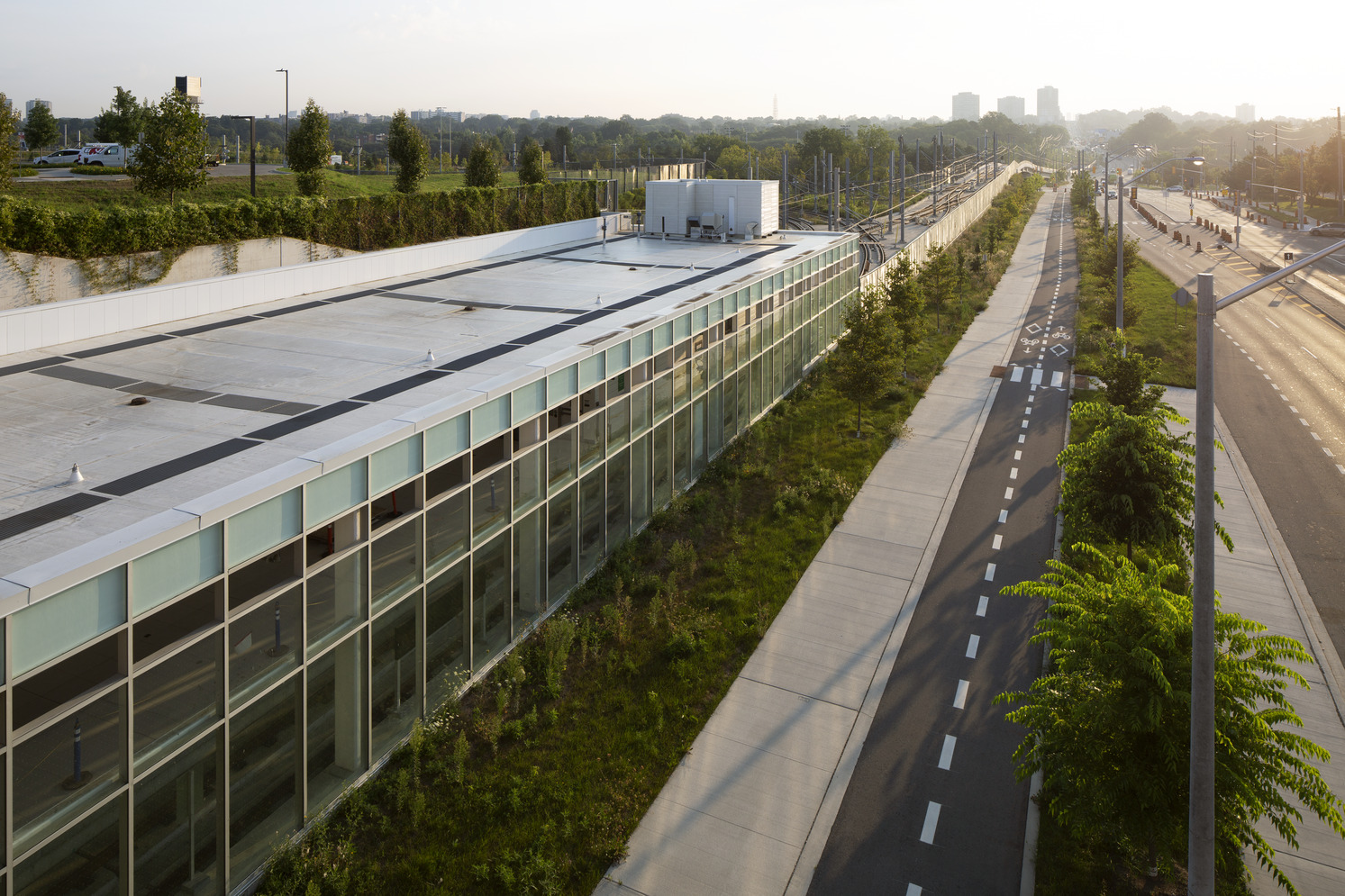
Mount Dennis Station
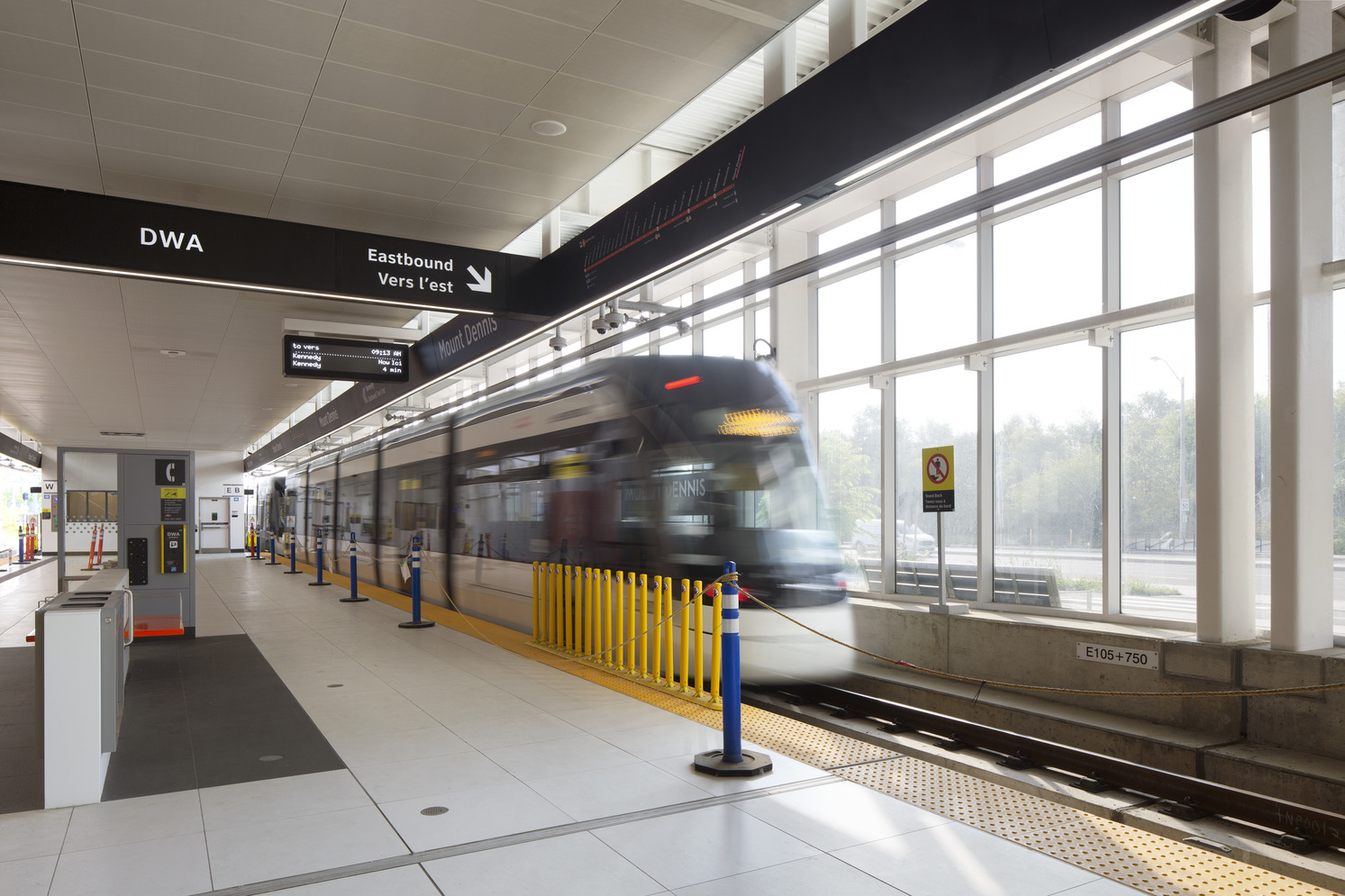
Mount Dennis Station

Mount Dennis Station
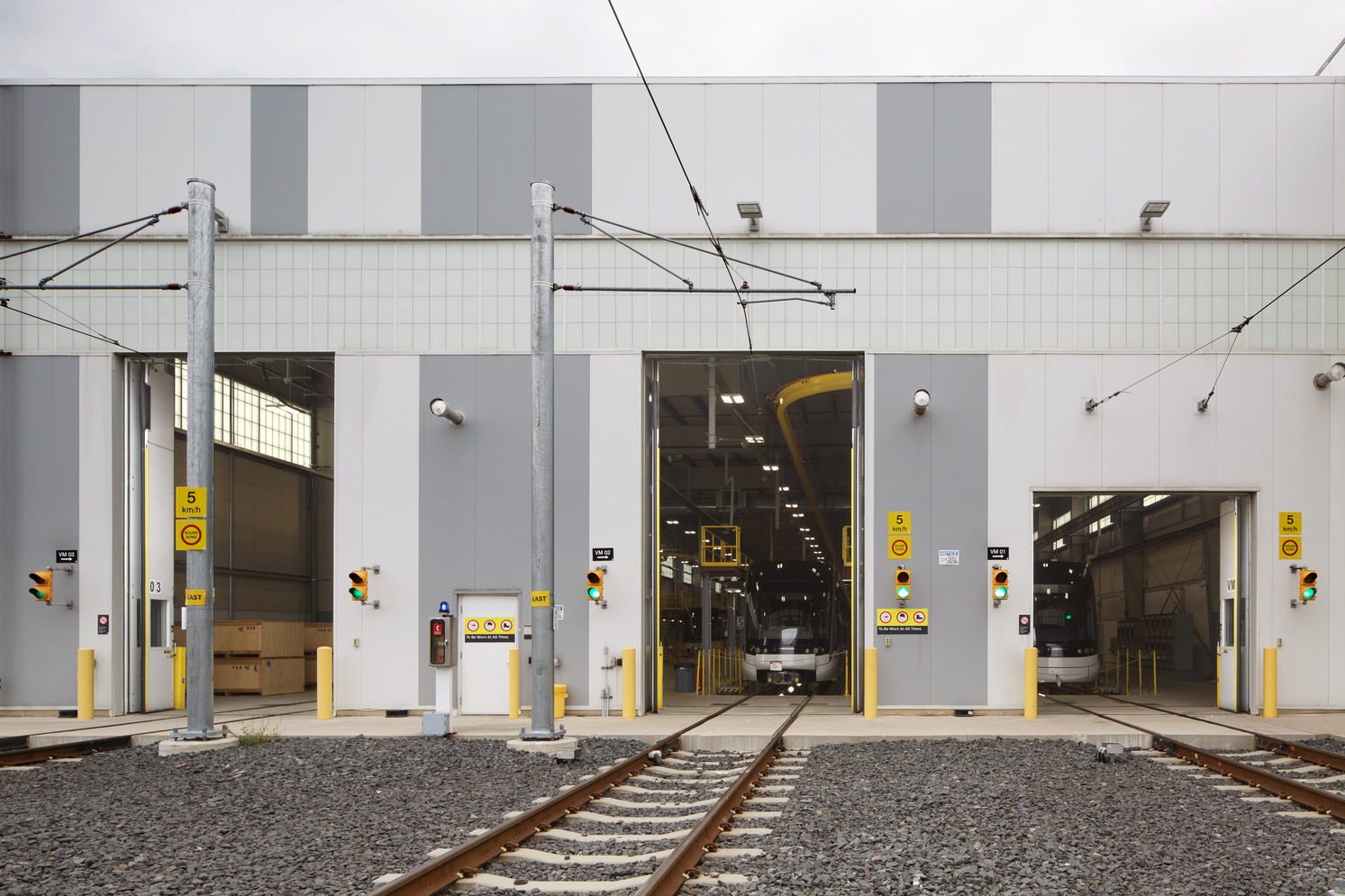
Eglinton Maintenance and Storage Facility
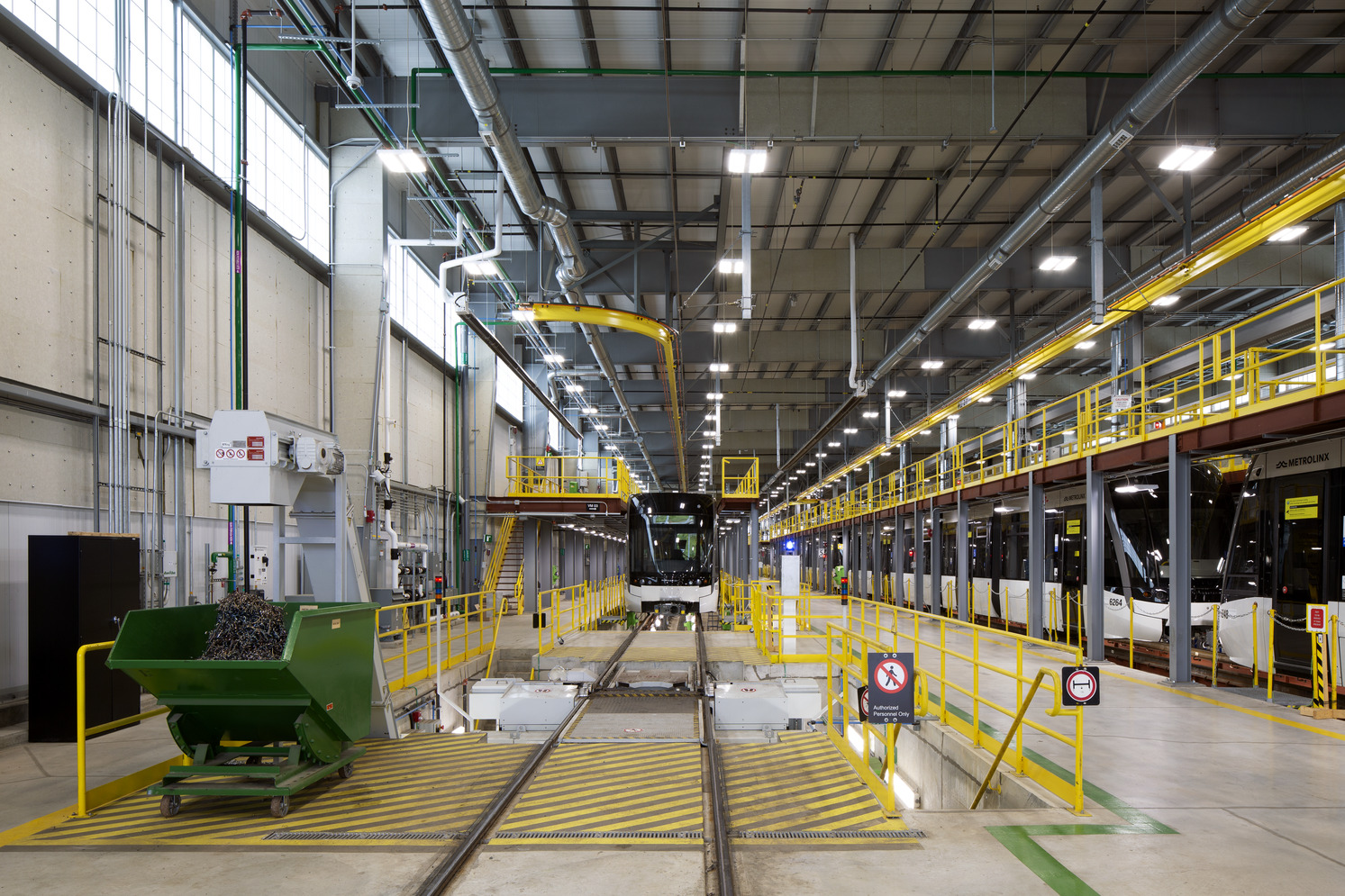
Eglinton Maintenance and Storage Facility
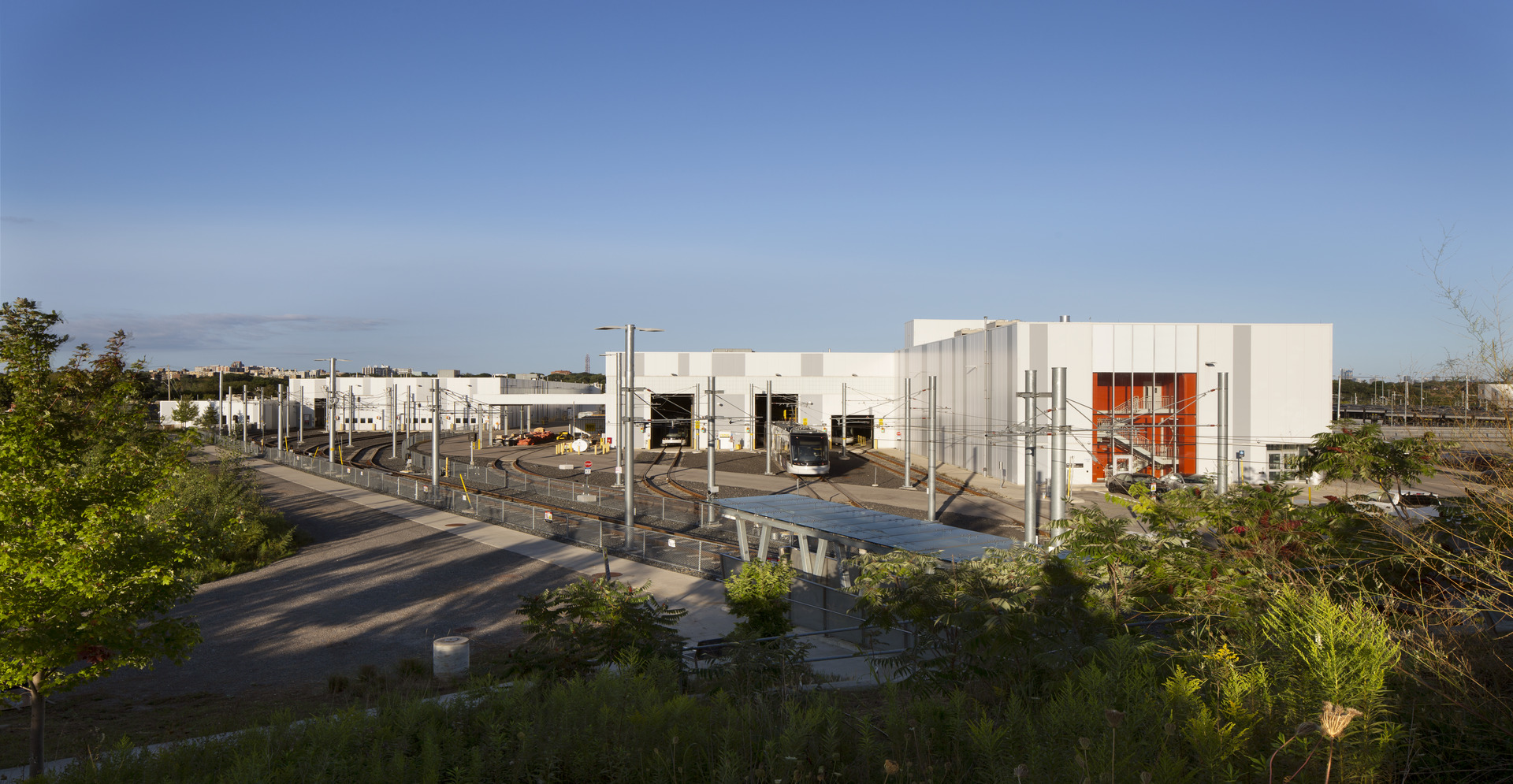
Eglinton Maintenance and Storage Facility
The impact
The transit line enhances connectivity, reduces commute times, and promotes sustainable, vibrant communities in Toronto.
Line 5 Eglinton is a transformative transit system, connecting diverse neighborhoods, establishing Eglinton Avenue as a major east-west transit corridor, and acting as a catalyst for future residential and commercial development. Spanning five boroughs, it expands the city's transit network, generates civic spaces, reduces congestion, increases urban density, and promotes sustainability. The design prioritizes design excellence and public outreach to foster success. It serves as a reliable, efficient, and sustainable transportation option, catalyzing economic development and fostering vibrant communities. Through collaboration, innovation, and design excellence, Line 5 shapes Toronto's future, strengthening the transit network and enhancing the quality of life for residents and visitors.
Not done reading?
This also might be interesting for you
- Related Projects
- Related Insights
- Related Blogs
