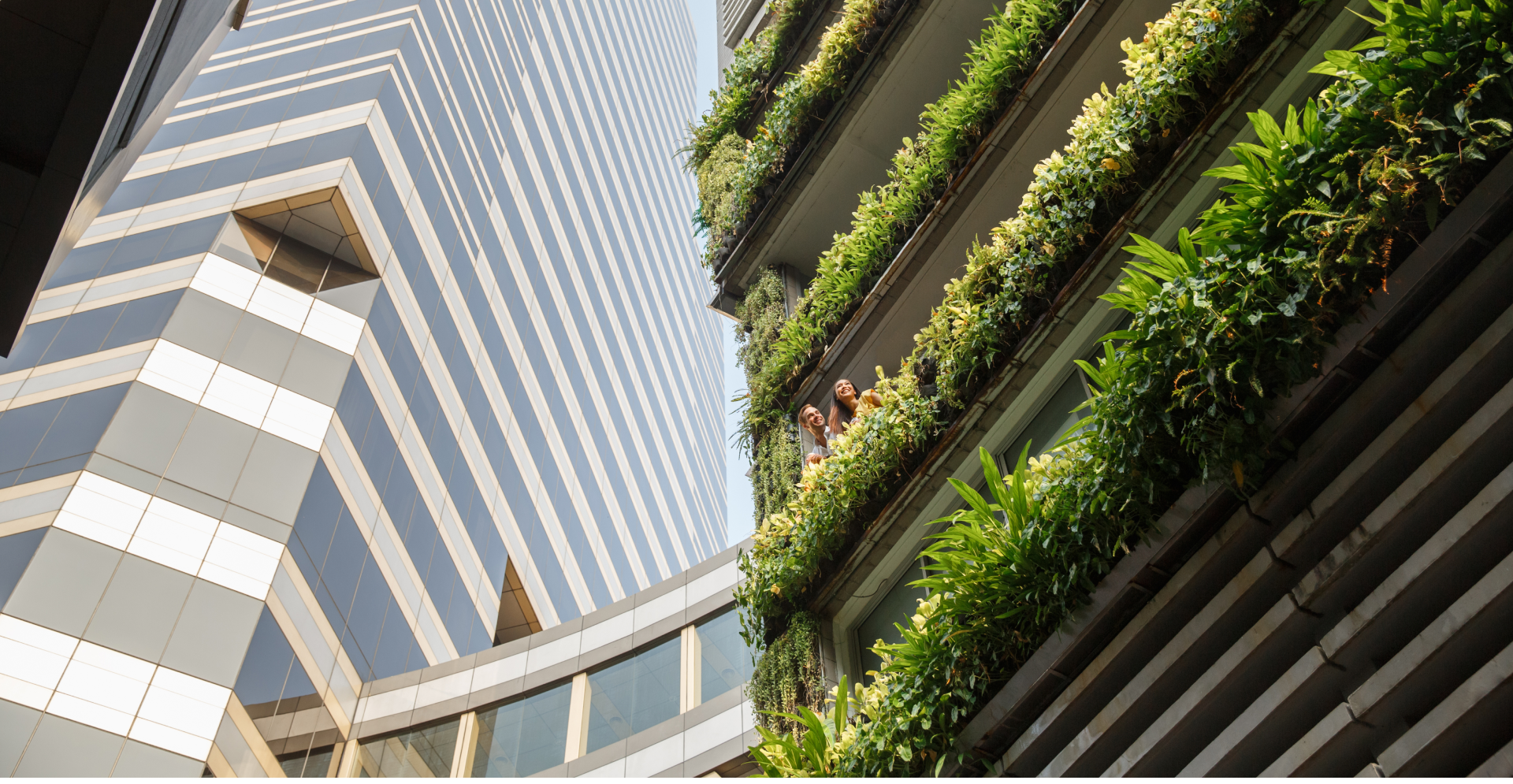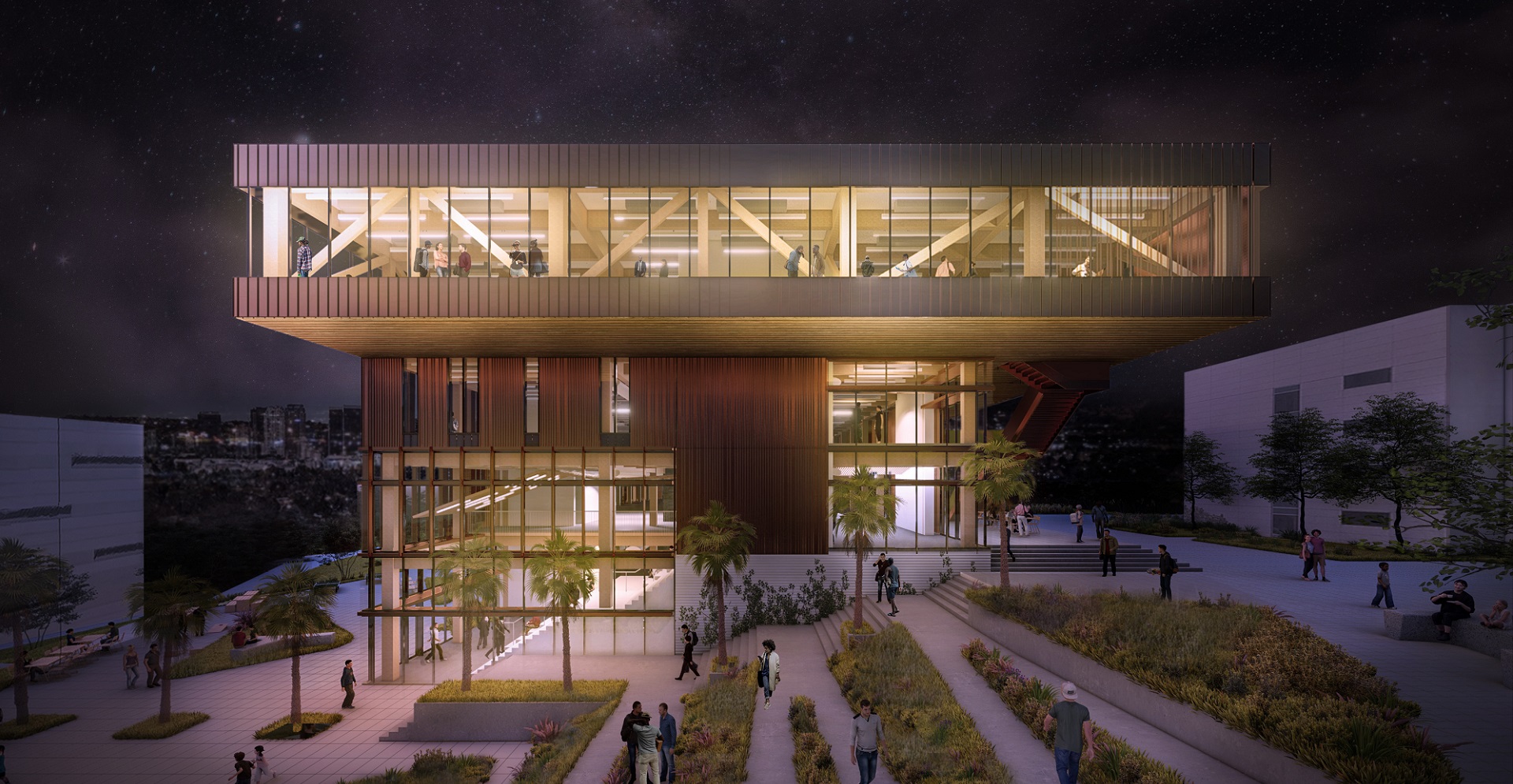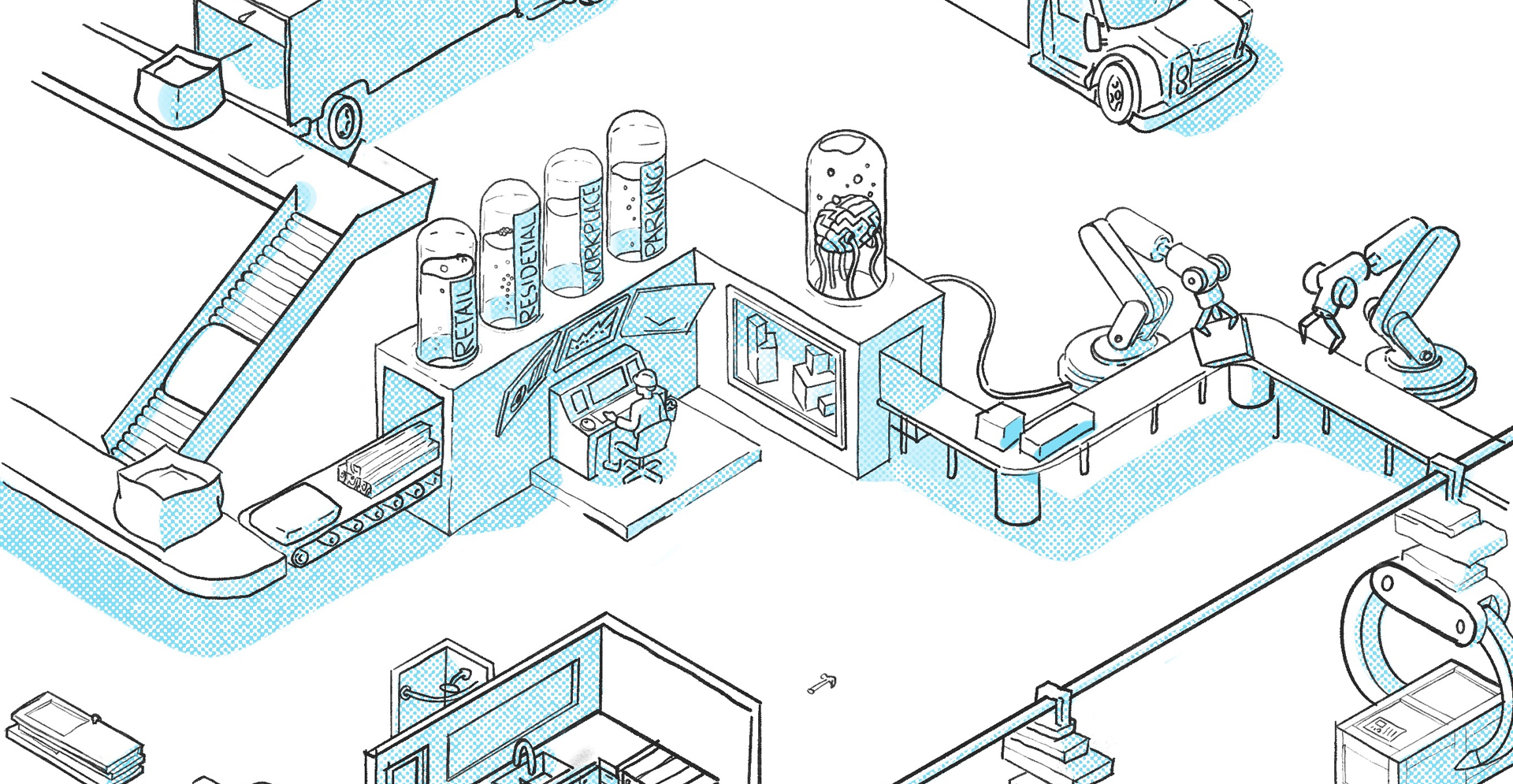Table of Contents
The challenge
Building a brand-new building to serve as the anchor point for the science and health communities, consolidating course offerings into one facility.
$38,118,552
San Jacinto College, a public community college in the Houston area, needed to build a new building that would serve as the anchor point for students and professors on campus. With course offerings spread out all across campus, a facility that would consolidate all of these and bring the community together was missing.
The solution
We worked with a design committee to set goals and develop a program of spaces for the conceptual development, prioritizing sustainable materials.
155,002
We worked collaboratively with a design committee to set goals and develop a program of spaces for the conceptual development. The design committee was made up of end users and administrators representing the science program at the central campus. As one of the many projects with San Jacinto College, all of the interiors were designed using sustainable materials.

The impact
The award-winning building, now provides instruction to the community bringing together students and faculty members alike.
The new science building includes a public entry and gathering areas with a generous front lobby and a large allocation of space for common areas throughout the facility. Science instruction and support labs account for over 50 per cent of the entire facility. These spaces include tiered lecture classrooms, recycling areas, custom instructional labs, and support/prep areas for biology, chemistry, geology and physics.
In 2014, the projects won two awards (Ed Sevcik Award, and the Architectural Award by the Southern Region Summit).
Not done reading?
This also might be interesting for you
- Related Projects
- Related Insights
- Related Blogs





