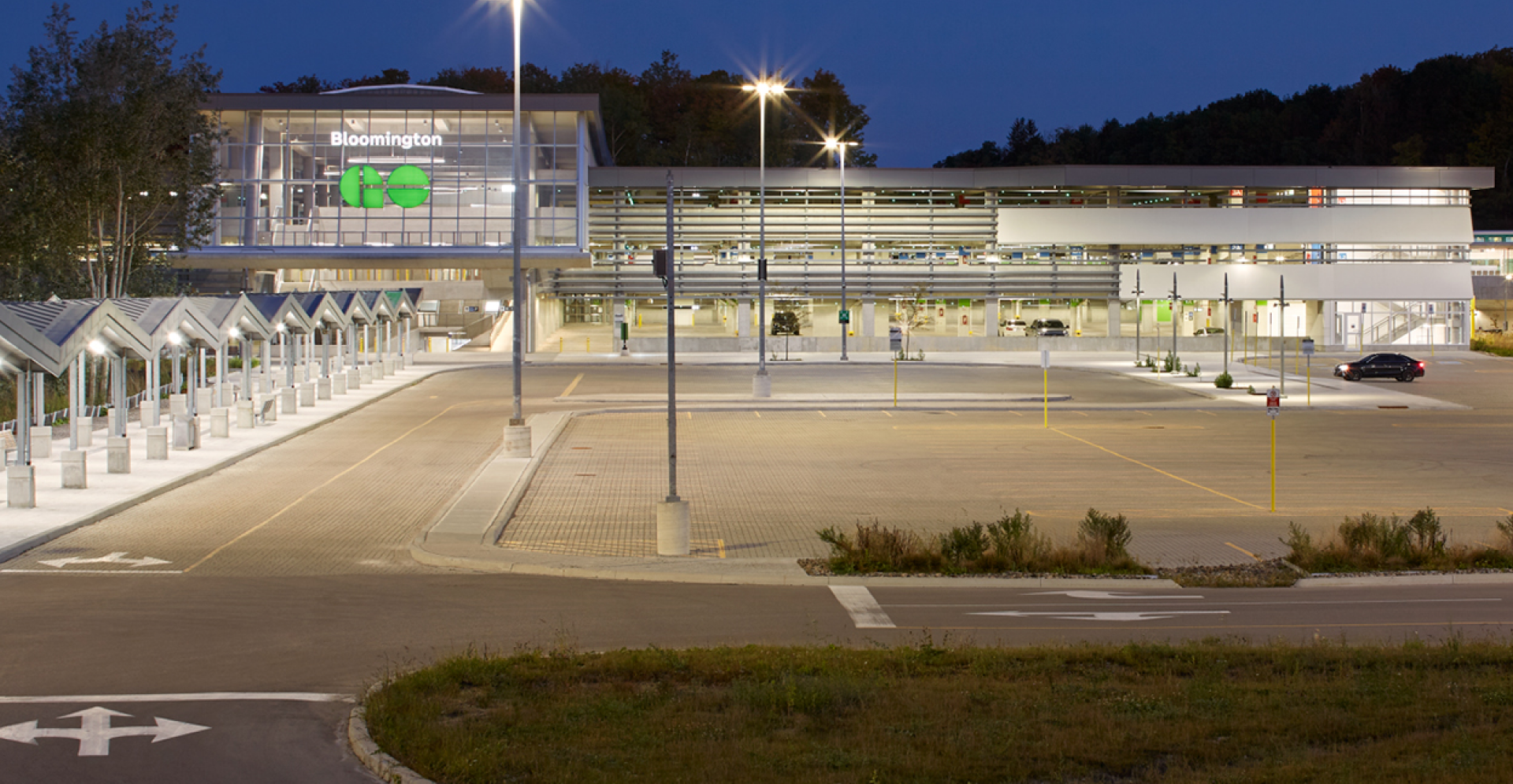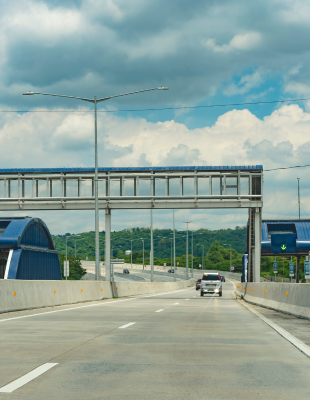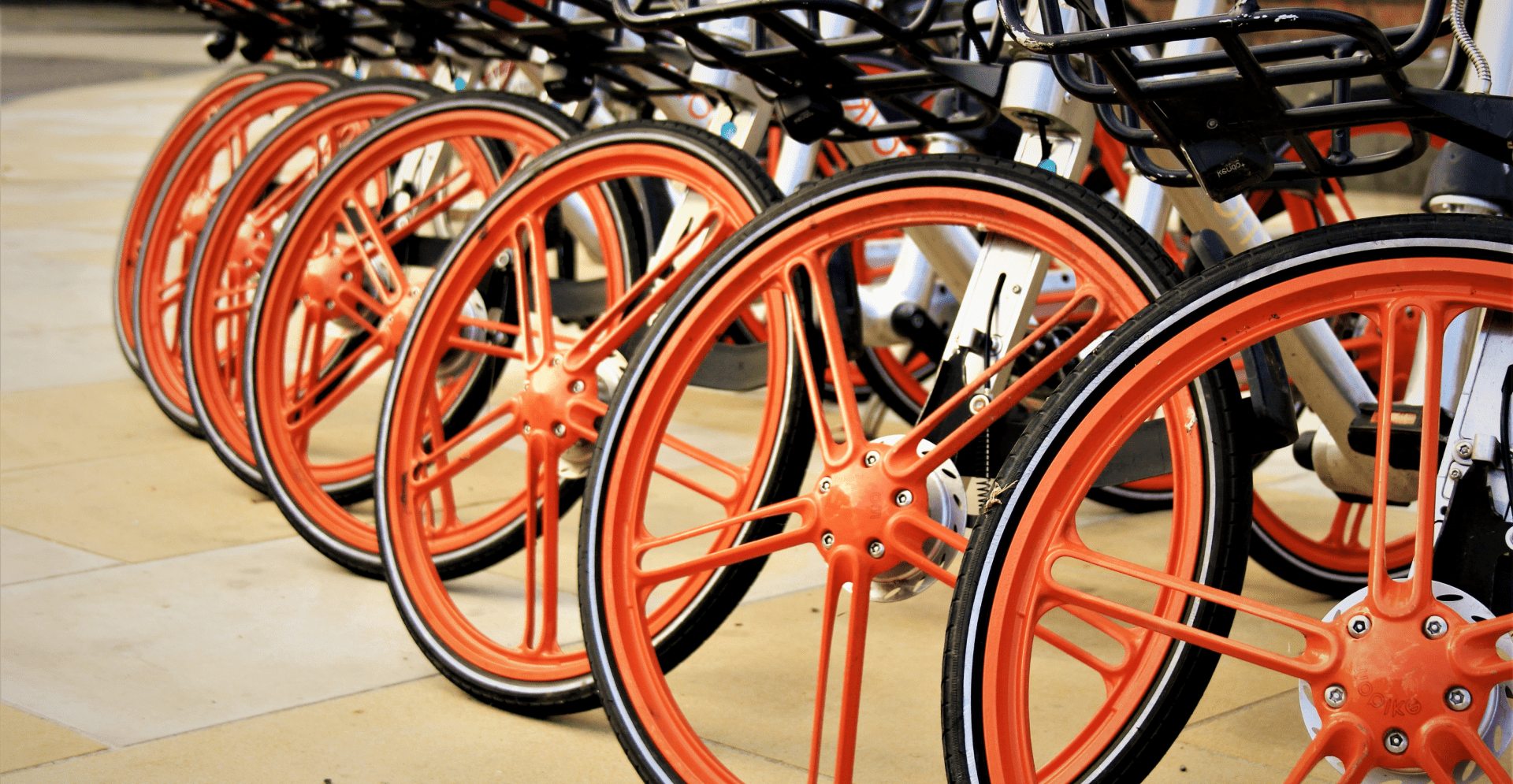Table of Contents
The challenge
Designing an active mobility hub that maximizes access to regional rail and bus services while protecting the surrounding natural heritage.
1500
The Bloomington GO Station is sited in a wetland area of Ontario’s Greenbelt, one of the world’s largest protected areas of green space, farmland, forests, and watersheds. How do you design an active mobility hub that will maximizes access to the expanded regional rail and bus service, while respecting the inherent land restrictions that preserve the natural heritage that surrounds it?
The solution
The design integrates the station and bus loops within an open parking structure, minimizing ecological impact while maximizing access to transit services.
1000
The design of the Bloomington GO Station responds to its location within a provincially protected wetland by integrating the station and bus loops within an open parking structure. This innovative design minimizes the ecological footprint while maximizing access to expanded regional rail and bus services.
The three-storey building features two wings of parking decks along an interior atrium. Pedestrian ramps connect the atrium to the lower level bus platforms, the at-grade station building, and the rail platforms above. The open-concept atrium with a glass ceiling allows natural light to fill the sculptural space, enhancing visibility across parking, platforms, and waiting areas. A covered walkway extends from the atrium, creating a passenger pick-up and drop-off area.
-
Read more
The parking deck accommodates 760 vehicles and includes bike shelters with direct platform access. The lower level features a six-bay bus loop for local transit connections. The 12-car platform at track level incorporates a snow melting system and designated waiting areas.
The structure primarily consists of cast-in-place concrete and utilizes a post-tensioned concrete tendon system. Architectural concrete canopies, resembling those found at airports, are cast using lightweight concrete and include heated shelters for added protection and comfort. The length of the platform is adorned with board-formed retaining walls, providing a textured concrete finish.
The Bloomington GO Station stands as a landmark building, sculptural in nature, promoting transit use while preserving the natural heritage that surrounds it.
The impact
The mobility hub design significantly expands public transit in the Greater Toronto Area, enhancing connectivity for communities while prioritizing ecological stewardship and sustainability.
The new Bloomington GO Station mobility hub represents a significant expansion of the regional public transportation network serving the Greater Toronto and Hamilton Area, extending the Richmond Hill GO train line to the north. The station provides vital connections for the Oak Ridges community and the town of Whitchurch–Stouffville, offering daily train service and an expanded area bus service, improving access to downtown Toronto.
Moreover, the project prioritizes ecological stewardship while enhancing the user experience. The building is designed and constructed to meet LEED Gold standards, incorporating sustainable features such as solar panels, energy-efficient LED lighting, and a stormwater management system that promotes the reuse of water within the riparian site.
Not done reading?
This also might be interesting for you
- Related Projects
- Related Insights
- Related Blogs

















