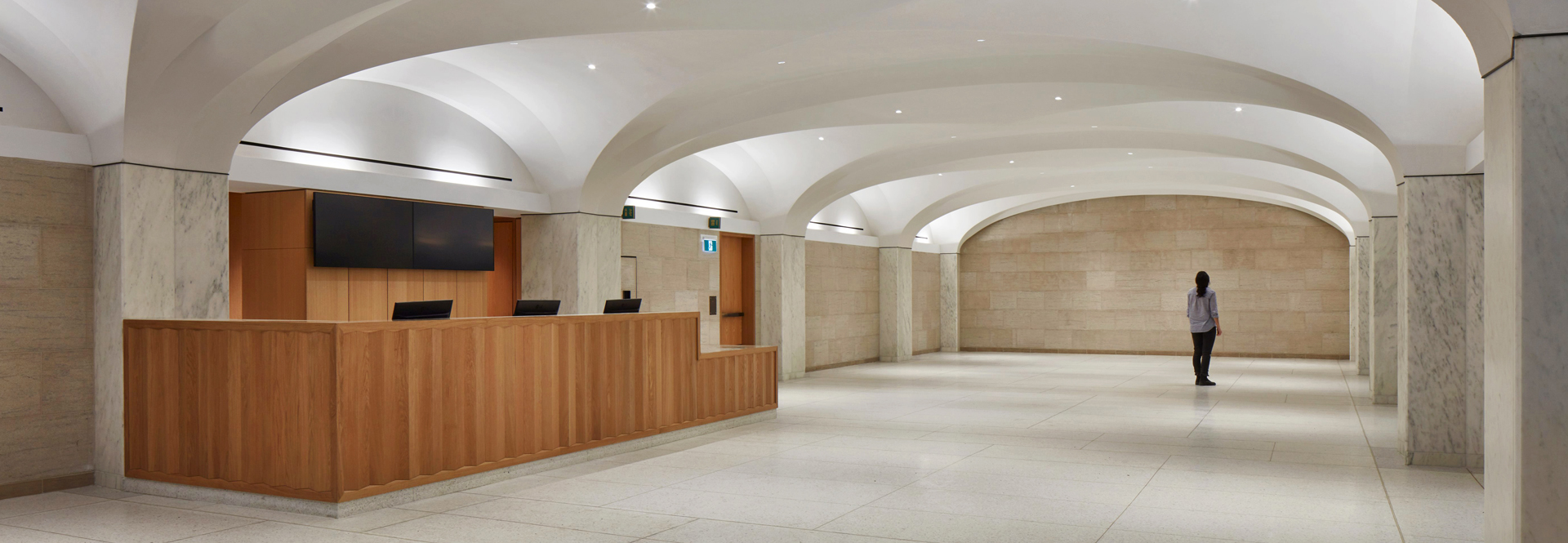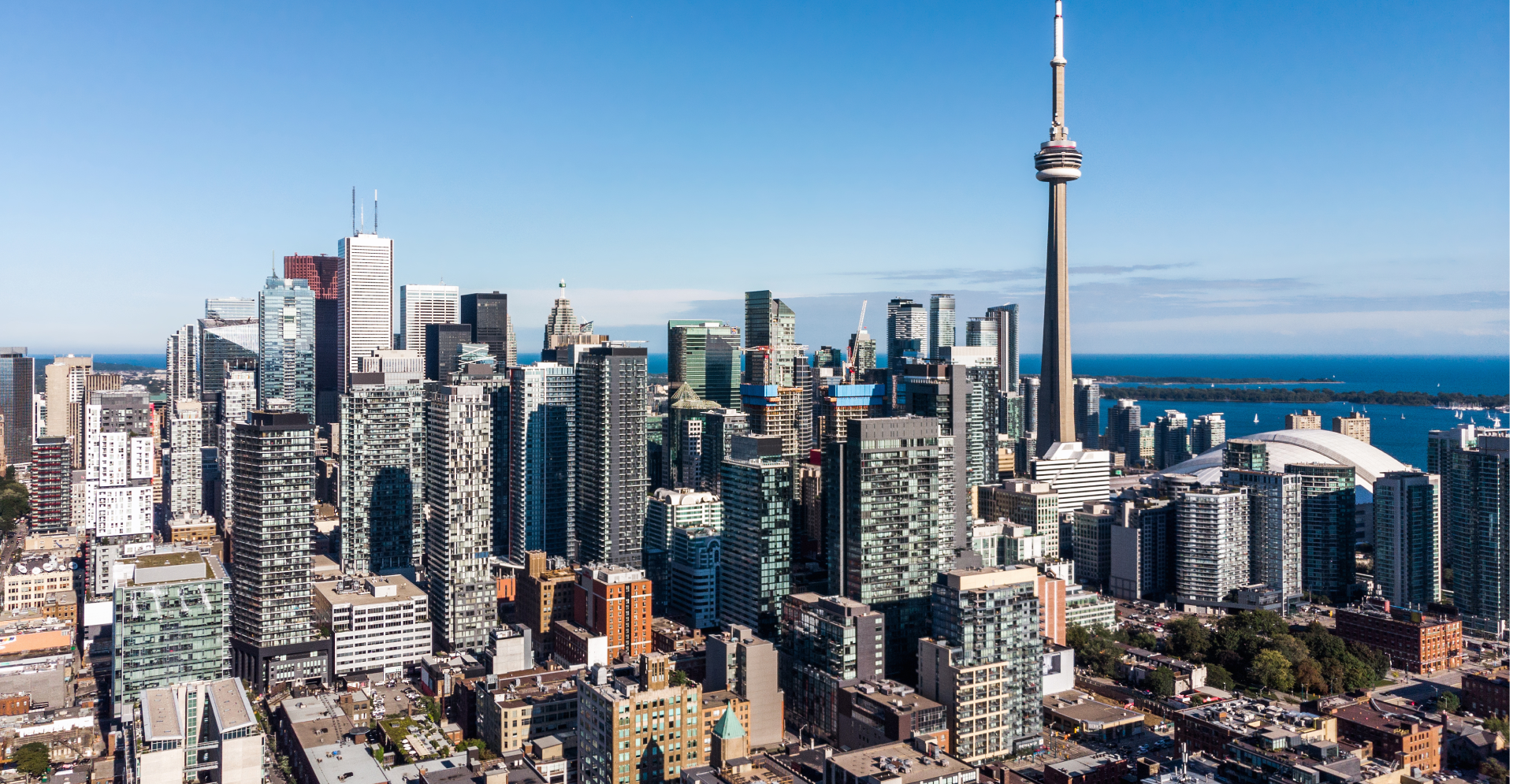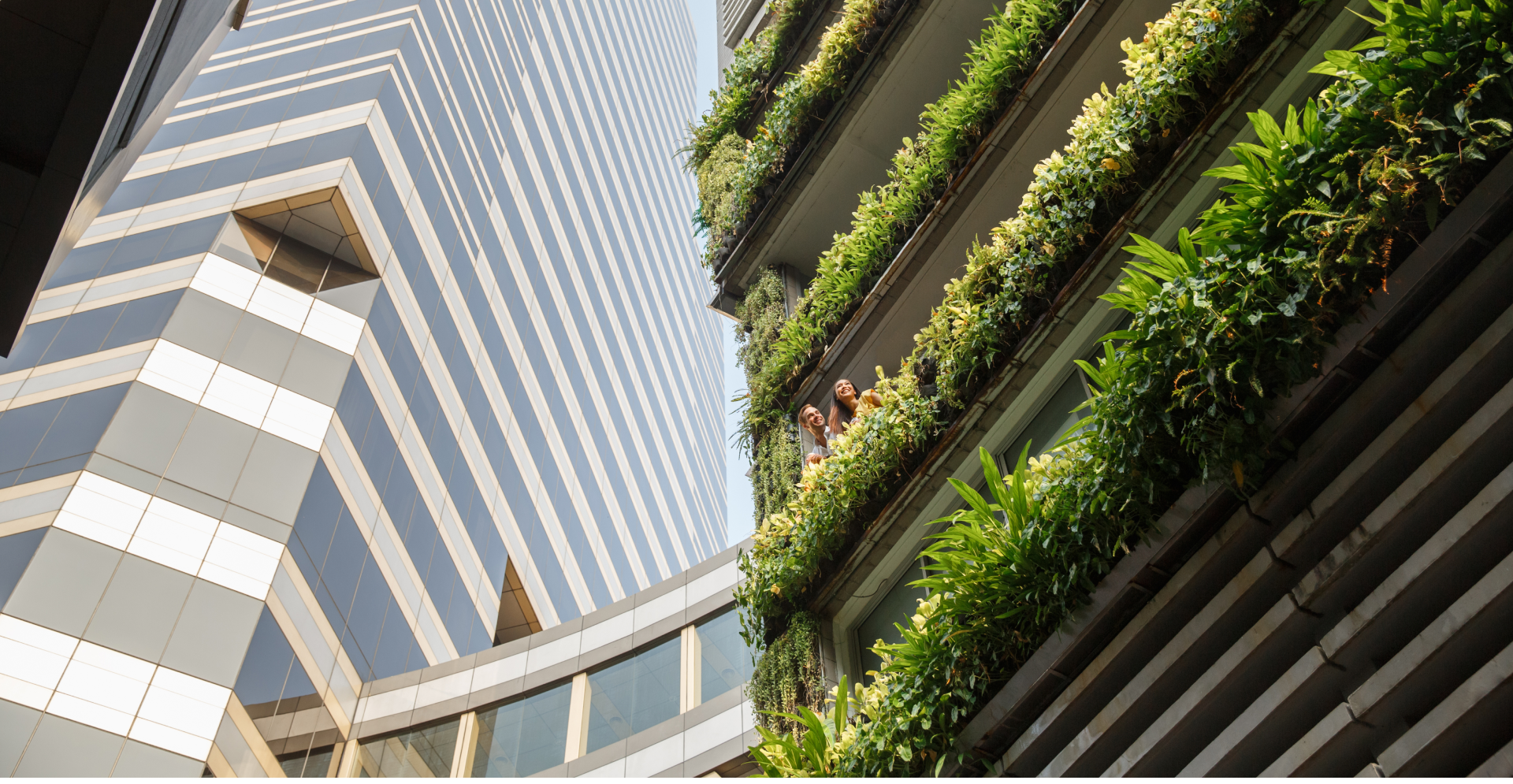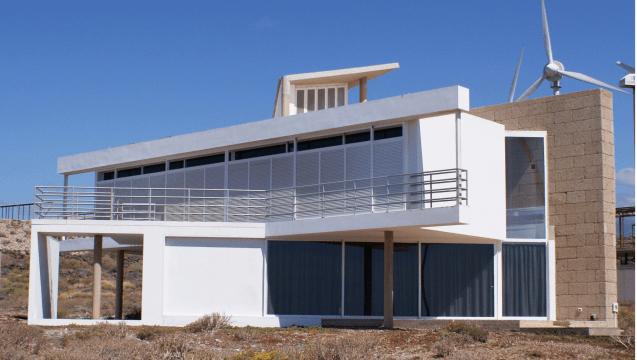Table of Contents
The challenge
Create a space to enhance the visitor experience and security levels at Parliament Hill in Ottawa, Ontario.
61,300
Designed in association with Moriyama and Teshima Architects, the new Visitor Welcome Centre (VWC) will enhance the visitor experience, as well as the security levels. The Visitor Welcome Centre had to be designed, constructed, and be fully operational prior to completion of the rehabilitated West Block, which opened for the House ‘sitting’ in 2019. This space provides services including screening, tour and business visitor functions, a gift boutique, support offices, staff lounge, and washrooms.
There are two lower levels for facilities management with links between Centre Block and West Block. The 61,300 SF VWC was designed with provisions for future expansion and will serve as a primary entrance of the upper triad of Parliament Hill buildings and preserve the integrity and openness of the public green space on this intimately used heritage site. There is a host of back-of-house spaces, such as material handling, mechanical systems, and facilities management spaces that support the front-of-house.
The solution
A comprehensive relocation of all services during the construction was executed without interruption to the functionality of Parliament Hill.
7 hubs
A staged and comprehensive relocation of all services during the construction of the VWC was executed without interruption to the functionality of Parliament Hill. As Prime Consultant, the Arcadis design team was responsible for the coordination of the entire team, which included an extensive list of over 15 sub-consultants. The Visitor Welcome Centre was the first Building Information Modelling (BIM) project on Parliament Hill and as such, Arcadis led many consultants into the BIM process. Furthermore, the Arcadis BIM team was at separating the secure aspects of the model (and storing according to security standards) separately from the bulk of the model.
While the VWC itself was a new building, ensuring minimal disruption to the occupants of the surrounding/adjoining buildings of the Parliamentary Precinct was an extremely important consideration for the project. The team phased construction such that daily functions and operations of Centre Block, including the House of Commons proceedings, could be maintained with minimal interruption.
-
Read More
As the building was a link between the different parliamentary blocks, the VWC required partial occupancy to allow for a safe exit option when re-opening of Parliament. Partial occupancy was also required to help meet demanding material handling requirements (critical links between Centre Block and West Block) for the Library of Parliament. High quality finishes were a major component of the project.
The significant heritage components of this project, most notably including the preservation of Parliament’s original design and masonry by Calvert Vaux, also contributed to the project’s emphasis on high quality finishes. Strict acoustic requirements and building component selection also helped the design team meet the stringent security requirements of this facility with regards to the complexities of cameras, door hardware, card readers, signage, and access to systems.
The impact
The building now serves as a key space in Canada’s legislative system and has enhanced the user experience on Parliament Hill.
The VWC was completed for PSPC, on Parliament Hill, which demonstrates Arcadis’ ability to address complexity and sheer number of approvals and complicated coordination associated with such a project. Extensive Client/Stakeholder meetings and presentations included PSPC, the House of Commons, the Library of Parliament, Heritage Conservation Services, Federal Heritage Building Review Office, Advisory Committee on Planning, Design and Realty, Parks Canada, and provincial and municipal authorities having jurisdiction. As a building on Parliament Hill that would serve as the entry point to Canada’s legislature itself, incorporating security in the design was of the utmost importance for this project. The offices in the VWC were designed to meet the federal workplace standards as defined at the time of the IFC submission.
Not done reading?
This also might be interesting for you
- Related Projects
- Related Insights
- Related Blogs












