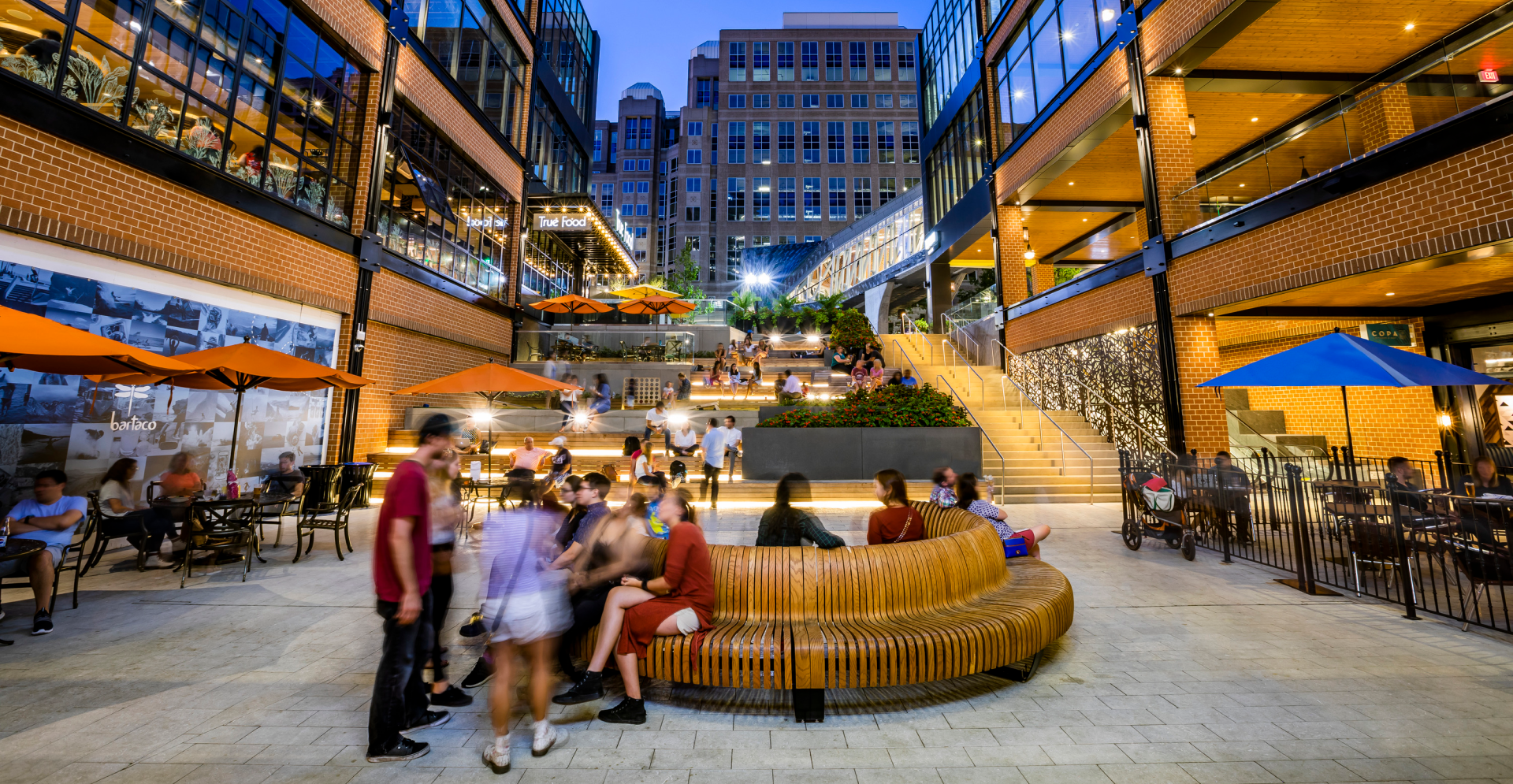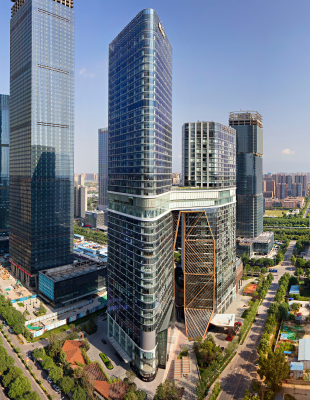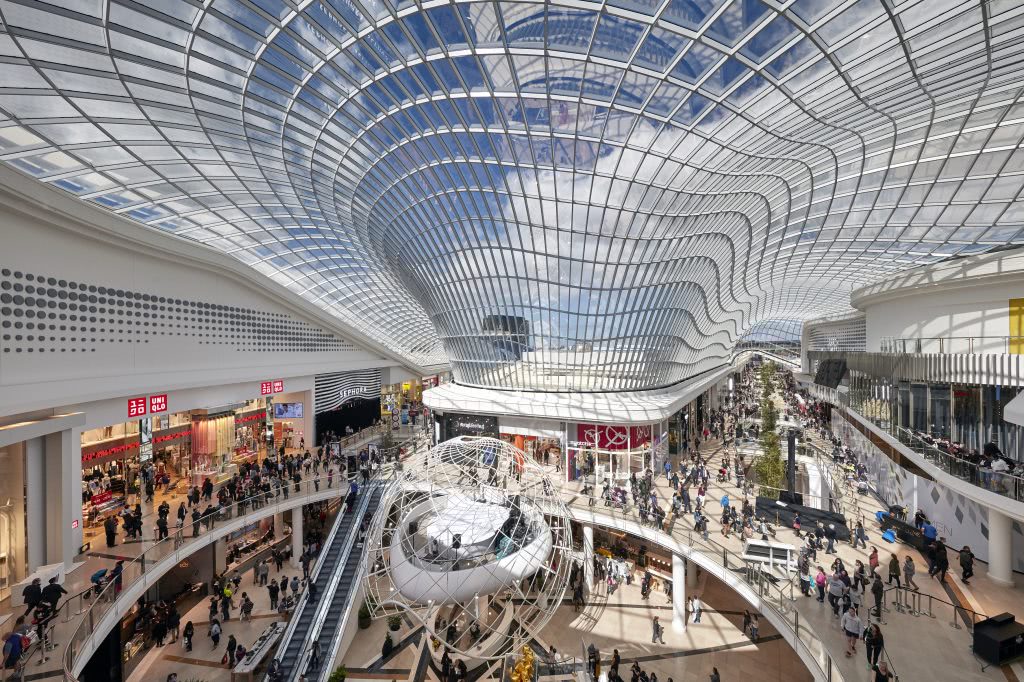Table of Contents
The challenge
The former Ballston Common Mall has been a classic shopping spot since the mid-80s. How can it be revitalized to appeal to an emerging market?
>25%
How does a twice-refurbished mall regain public traction? Once known as Ballston Common, Ballston Quarter was originally designed by Arcadis (formerly CallisonRTKL) for the same owner, Forest City, now Brookfield Properties. When it opened its doors to the public in 1986, Ballston Common quickly became a landmark shopping center for the city’s residents. With four stories and over 100 businesses, plus nine floors for office space, the mall would serve its patrons for about 2 decades.
However, the once-popular shopper’s paradise gradually became less popular as the surrounding neighborhoods grew. It needed a revamp to attract a younger crowd of urban experience-seekers.
The solution
With sustainability in mind, the mall was redesigned to encourage mobility in open-air sections, along with more entry points for visitors.
20 ft
In collaboration with Cooper Carry, Arcadis took on the mall’s redesign plan for rebranding it into Ballston Quarter. While the design works with the natural environment for sustainability, parts of the original 80s structure were retained in line with the ‘old meets new’ sensibilities.
The roof was one of the main fixtures to be updated, with two-thirds removed to allow ambient light and fresh air into the facility. It helped create an open indoor-to-outdoor path, flanked by a Macy’s store at one end and a 22-story luxury residential tower at the other.
Building on the concept of walkability, the streetscape was widened by 20 feet to encourage outdoor activity. The retail area also now faces the outdoors to make it more inviting to shoppers. With over 25% vegetation and pedestrian walkways throughout the structure, the mall offers visitors a rejuvenating experience.
Aside from using light, air and greenery, the mall’s reconstruction prioritizes sustainability measures, including over 50% reduction in overall water use, 27% recycled construction materials used, a green cleaning policy, usage of low-emission products during construction and a LEED Silver certification.
After over 20 years, Ballston Quarter now boasts modern retail spaces, a food hall, an entertainment zone, community event venues and the Medstar Capitals Iceplex sports center. With 12 train stations and one airport within a 5-mile radius, the easily accessible inward-focused design makes Ballston Quarter a prime destination for visitors from all over the city.
The impact
Ballston Quarter is now a dynamic urban hub for residents and visitors looking to enjoy a wide range of unique experiences the city can offer.
12
With its transformation, Ballston Quarter is once again an attractive hub for experience-seekers of all ages. It offers greater opportunities for new experiences, employment, healthy urban living, business and social connections, all of which contribute to the pulse of the city. Thanks to the smart use of the natural environment, this much-loved mall reflects how the unity of sustainable design and local culture can give back to its ever-growing community.
Not done reading?
This also might be interesting for you
- Related Projects
- Related Insights
- Related Blogs













