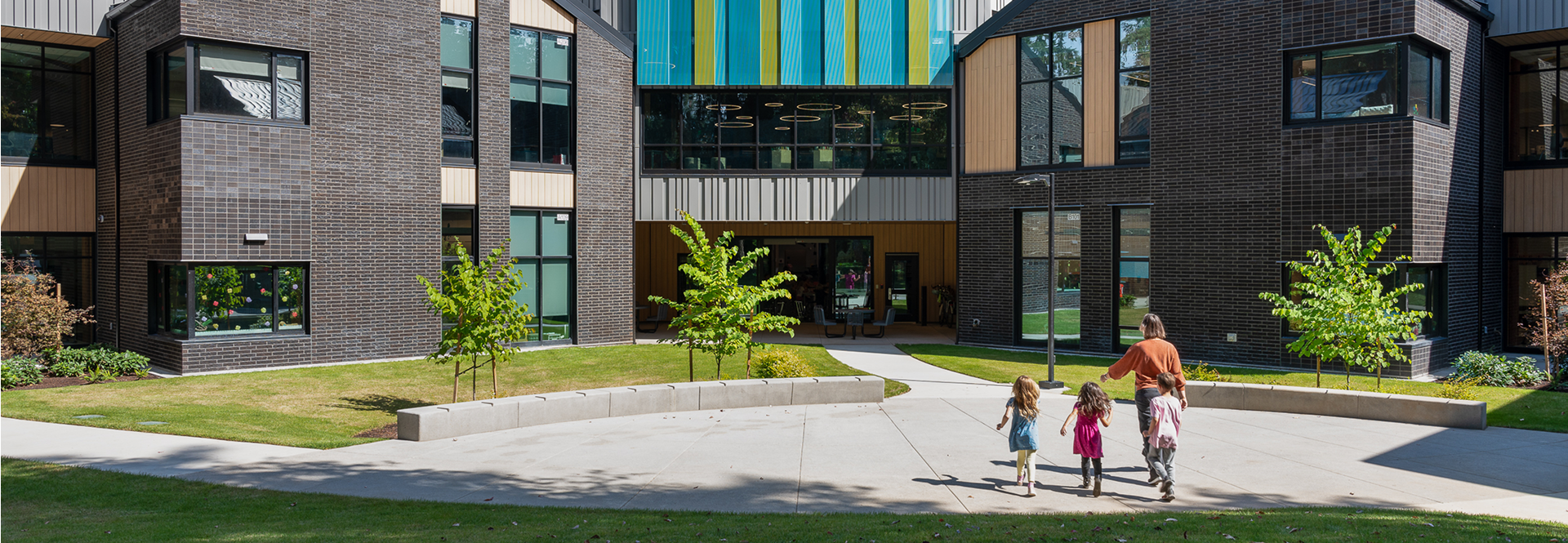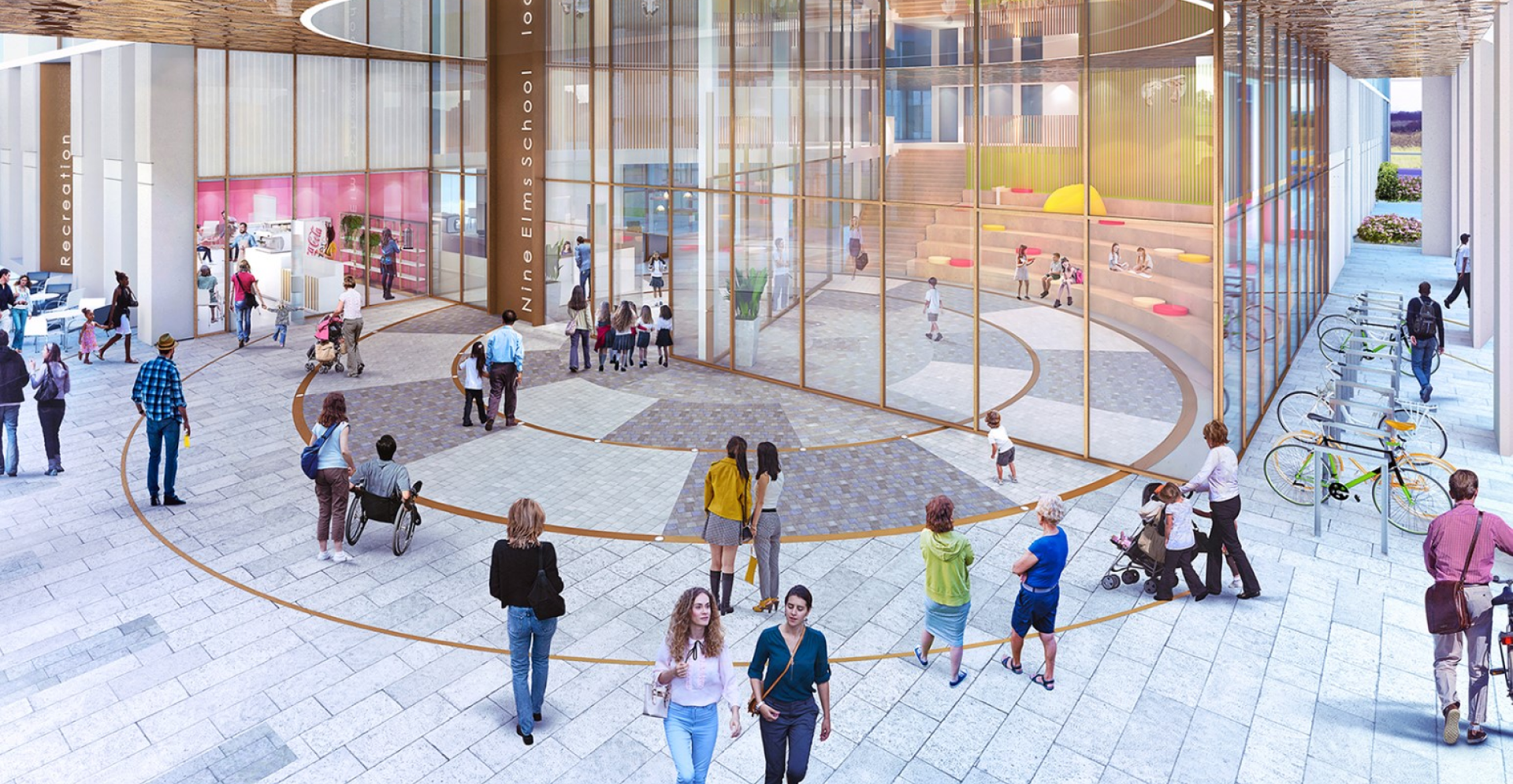Table of Contents
The challenge
Building a fully electric, certified path-to-net-zero building to further enable innovation and contribute to zero carbon energy production by 2040.
15%
percentage of annual building consumption provided exclusively by photovoltaics
The reimagined River Grove Elementary School is a thoughtful, environmentally progressive replacement of the original elementary school on the site, built in 1967.It is a fully electric, certified path-to-net-zero building. A collaboration between the school district, design team, and local utility provider enabled further innovation by developing a microgrid design, one of the first American schools to feature this innovation and playing an active role in the state’s effort to reach zero carbon energy production by 2040.
The solution
A collaborative effort involving students and teachers, with the aim of improving student wellbeing and facilitating teaching and learning.
Seismic Level IV
The school’s building classification, to ‘critical and essential’ standard
The design of the new River Grove Elementary School was the result of a collaborative effort involving students and teachers, with the aim of improving student wellbeing and facilitating teaching and learning. Embracing the stunning natural surroundings, the building plan supports an educational experience that extends beyond the confines of the classroom, fostering a greater connection to the environment. By addressing the challenges of a fragmented school community caused by the previous facility layout and the impact of a global pandemic, the new design aims to create a cohesive and connected environment.
The design meets the new elementary school standards established by the Lake Oswego School District’s 2020 Elementary Educational Specifications and provides classrooms, extended learning areas, an innovation lab, music room, stage, library, administration offices, gymnasium, outdoor covered play area, outdoor learning spaces, and play fields.

The impact
The new site also offers shelter to the neighbouring community in the event of a natural disaster.
In a geographic location formerly known for passive design, architects in the Pacific Northwest are discovering a new normal prompted by climate change. In the spring of 2020, Arcadis started designing this new elementary school located just outside of Portland, Oregon. In the months that followed, the region was plagued with smoke-filled air brought on by forest fires, heat domes of up to 116-degrees F, and ice storms that left residents without power for weeks at a time. In response, our client and their school community called for change. They wanted their new school to embrace resiliency, carbon neutrality, and function as an effective learning environment in an increasingly hot and smoke-filled region.
The district’s commitment to sustainability and resilience is demonstrated by its participation in the Energy Trust of Oregon’s Path to Net Zero program, the installation of an on-site microgrid enabling the 100% electric facility to function independently of the utility grid, and the implementation of enhanced seismic resilience measures.
The structure is designed to a higher seismic importance factor as a Category IV building that can offer shelter and emergency services to the neighbouring community in the event of a seismic or other natural disaster with backup power provided by a generator as well as a large PV array and battery system.
Not done reading?
This also might be interesting for you
- Related Projects
- Related Insights
- Related Blogs



















