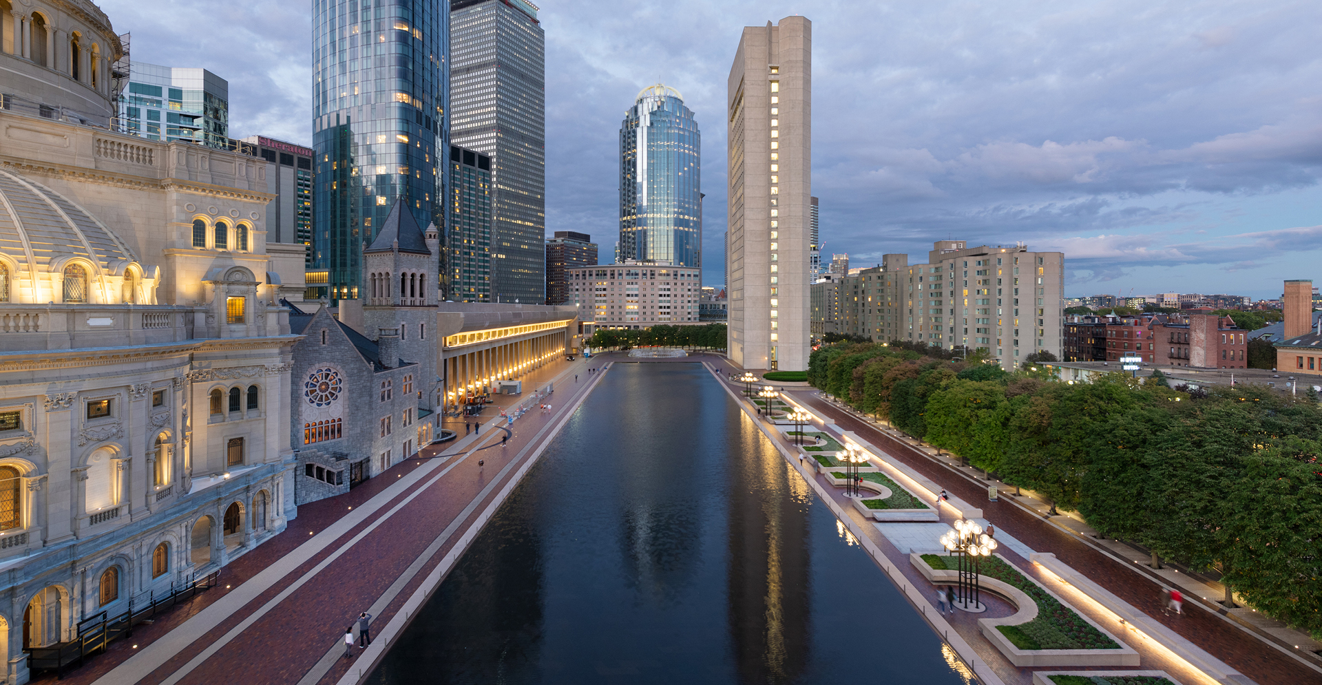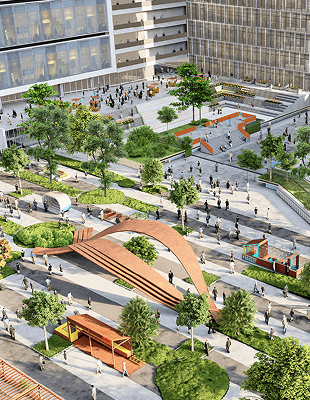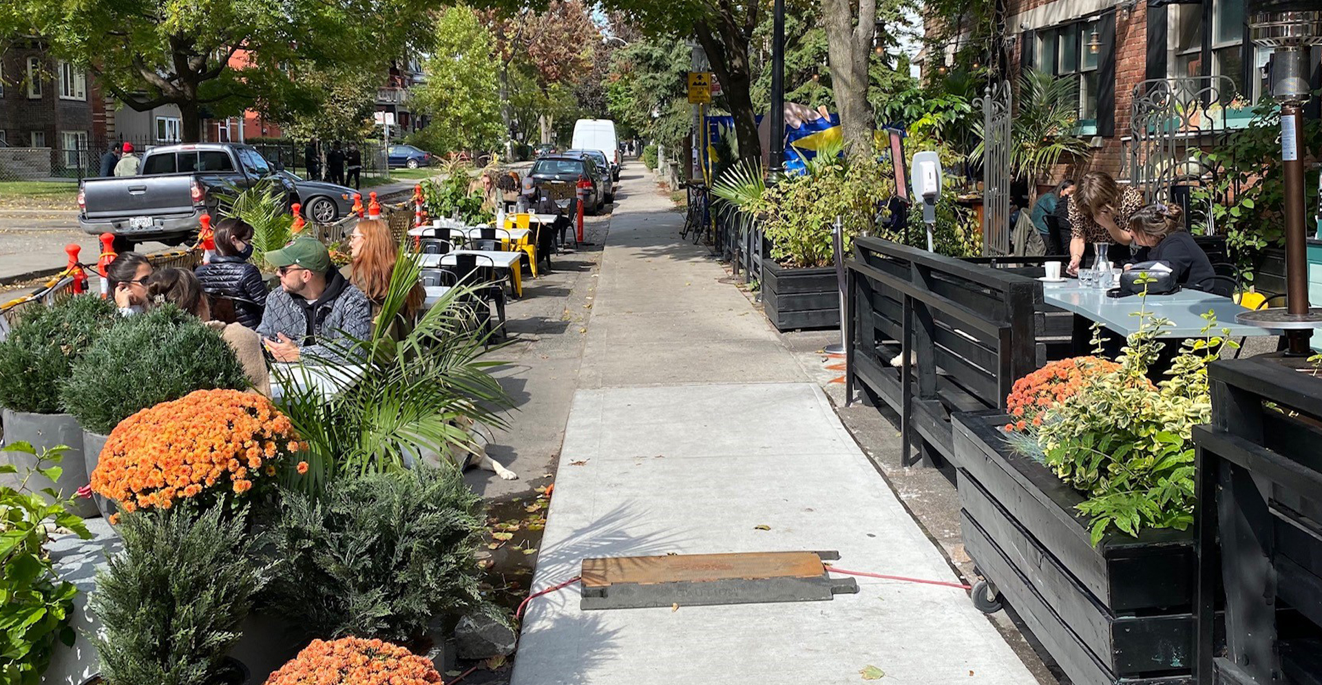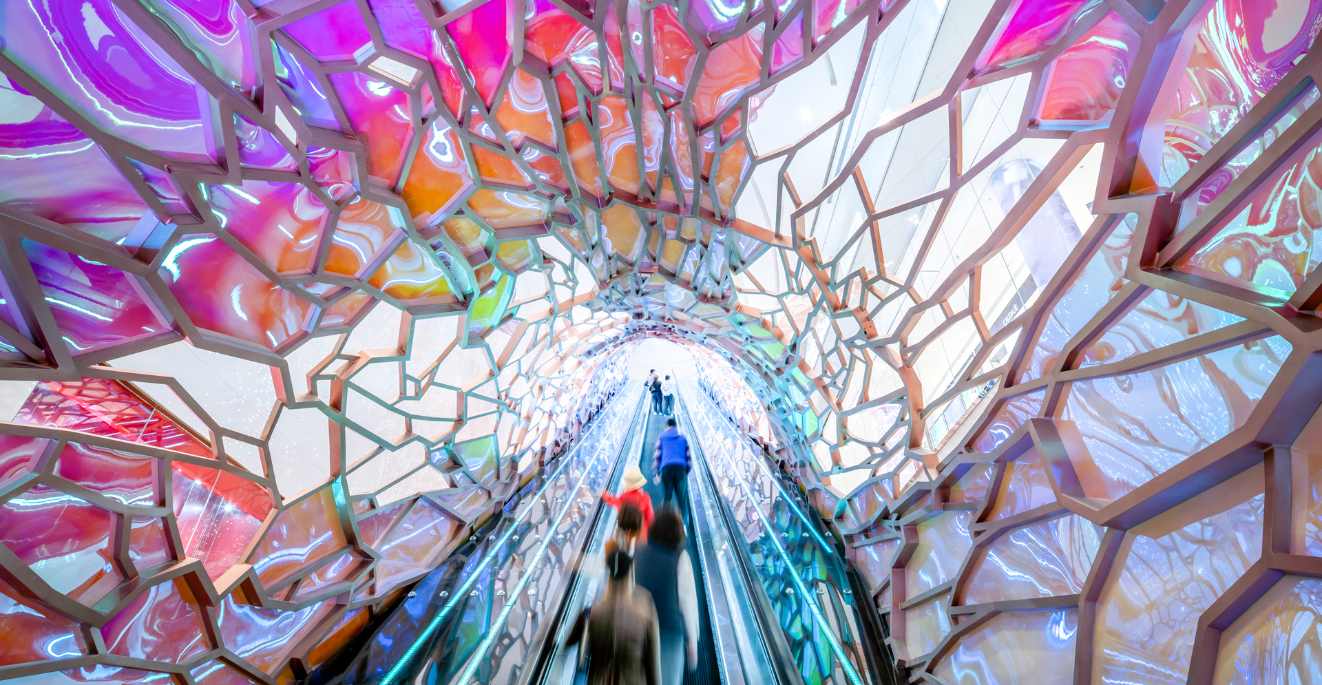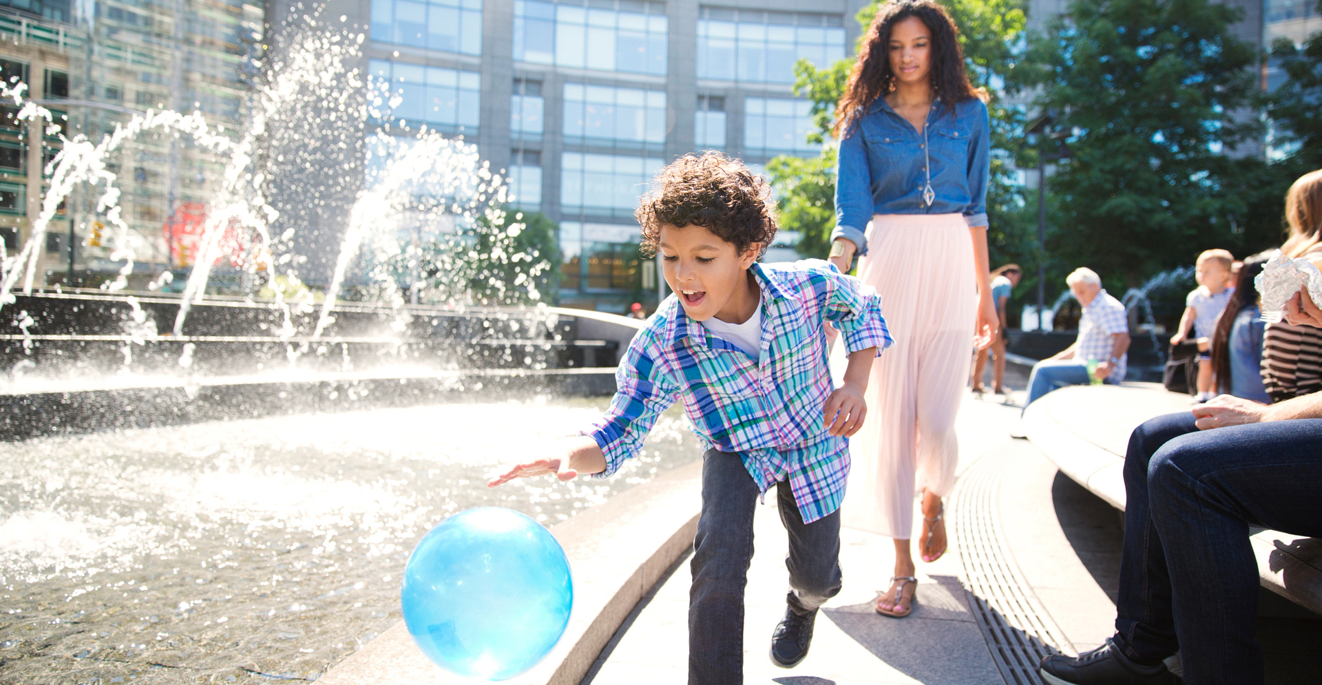Table of Contents
The challenge
Restore, repair and improve Boston’s largest publicly accessible private open space to make it more welcoming and accessible year-round.
75%
Restore, repair and improve upon the 14-acre Christian Science Plaza, Boston’s largest publicly accessible private open space to make it more welcoming to the community and visitors in all four seasons, both day and night. Designed in 1968 by I.M. Pei & Partners’ Araldo Cossutta and Sasaki Associates’ Stu Dawson, the Plaza is a national icon and a designated Boston Landmark. This project was the Plaza’s first comprehensive restoration in 45 years.
The solution
Our plan focused on subtle but effective alterations to the space that respected the landmark plaza's minimalist mid-century design.
over 50%
To make the plaza more inviting, the design team made subtle but effective alterations that respected the landmark plaza’s minimalist mid-century design. They began with making the perimeter more porous to welcome people in. This included adding new entry signs at each of the three unmarked gateways. The Huntington Gateway involved shortening the 700’ long Reflecting Pool by 16’ to create a clear, accessible plaza entry. A fourth new gateway called “the Beach,” transformed a once shapeless and uninviting space on the Huntington Ave/Belvidere St. corner into an active zone, introducing a tilted lawn panel and granite seatwalls to accommodate spillover from the nearby active Children’s Fountain, while gateway signage and a break in an existing concreate seatwall that previously blocked Plaza access now welcomes pedestrians by providing a direct path leading into the Plaza.
The original Plaza design had few places to sit, and those that existed were uninviting. To add seating without clutter, the design team adapted original curbs into seatwalls using the same design language. The design team created the open and welcoming “Nooks” along Huntington Avenue by removing two raised planters and adding large wood platform benches for additional seating. Along the Mass. Ave. edge, a disheveled line of 13 concrete platform benches beneath a row of mature red oaks were too fragile to reset without crumbling, so the design team replaced them with wood platform benches in the exact same dimensions, to honor the original mid-century design intent while providing more warmth.
-
Read More
The team also overcame challenging technical issues to completely deconstruct, re-waterproof, and reconstruct the monumental Reflecting Pool, which was leaking into the garage below. Implementing aesthetic and sustainability improvements reduced potable water consumption significantly, while preserving its historic appearance. Underground galleries under the Mass. Ave. lawn capture and infiltrate stormwater, reducing runoff by half while recharging groundwater.
The reconstruction of The Reflecting Pool enabled the team to make the Plaza more welcoming and attractive in the winter by replacing the dull concrete basin with a dark gray honed granite that reflects the surrounding urban fabric even when the pool is empty.
To improve the nighttime experience, the design team unified numerous disparate and harsh light sources into a single warm LED source and refurbished the historic candelabra lampposts. To fill dark spots without adding more light poles, lighting was integrated into building facades, seatwalls and the Linden bosques, creating a soft glow throughout that invites strolling and gathering.
The impact
The project has extended the life of this historic open space into the next 50 years, adapting it to a new social context, maintaining its vibrancy.
12
The renovations to the Plaza and its beloved Reflecting Pool are more than a restoration effort. The design team introduced new elements and alterations to achieve the client’s goals of making the Plaza more welcoming and environmentally sustainable without compromising its mid-century Brutalist character and historic integrity.
The award winning Christian Science Plaza Restoration and Repair project extends the life of this historic open space into the next 50 years, adapting it to a new social context, keeping it relevant and vibrant. The new design elements respect the original design, while making the plaza more welcoming to all ages, in all seasons, in all times of day or night.
This project has won of the following awards:
- 2022 Preservation Achievement Award, Boston Preservation Alliance
- 2022 Honor Award in Design, Boston Society of Landscape Architects
- 2021 Silver Award, American Council of Engineering Companies of Massachusetts, with Nitsch Engineering
Not done reading?
This also might be interesting for you
- Related Projects
- Related Insights
- Related Blogs
