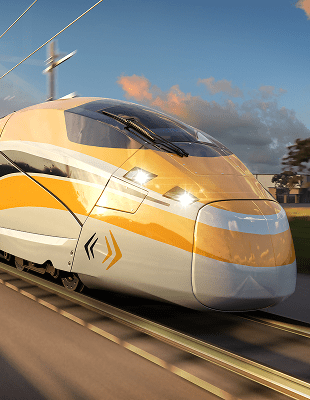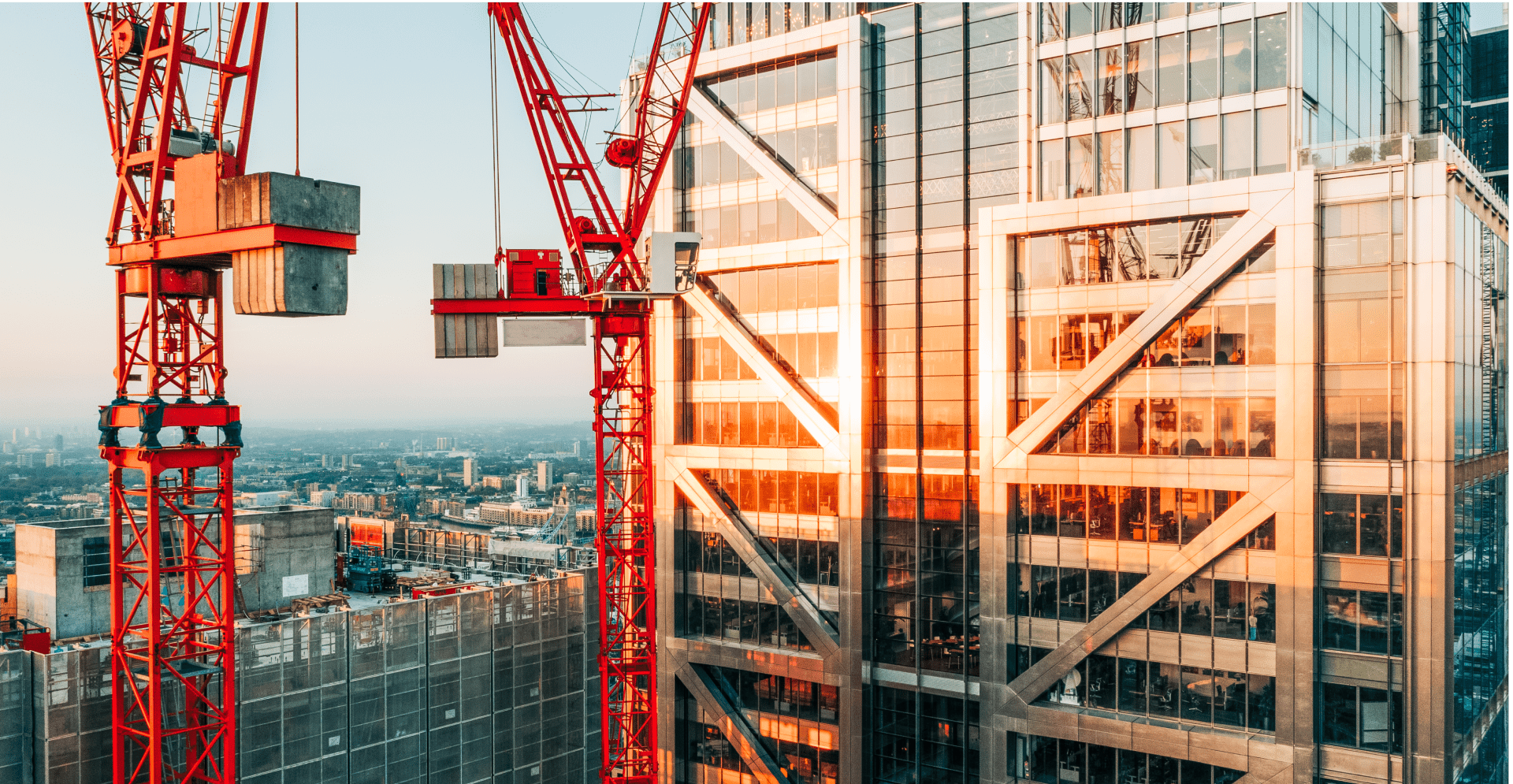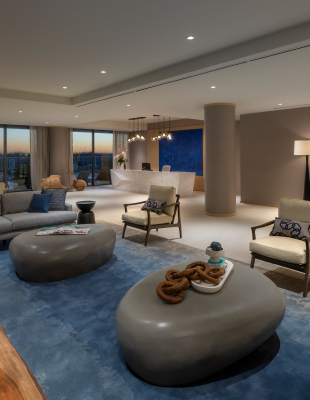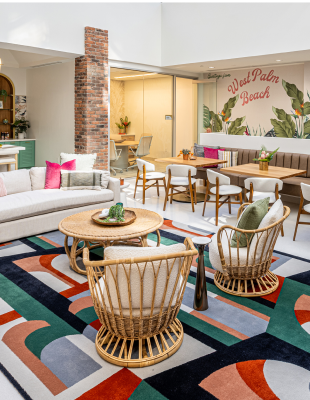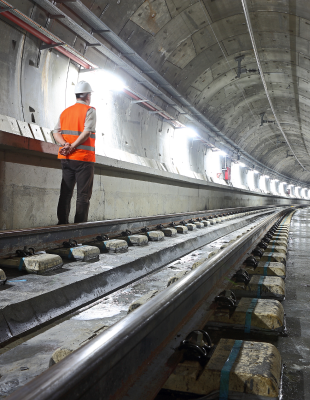Table of Contents
The challenge
The Dutch rail authority wanted to renovate its existing headquarters to make it sustainable, user-friendly, and equipped for the future.
Flexibility
After more than 25 years of service, the headquarters of the Dutch rail authority (NS) in Utrecht was due a refurbishment. The objectives of the work on the offices at Laan van Puntenburg 100 were to comprehensively upgrade the sustainability of the property, while also equipping it for the future and optimizing user comfort. NS called on Fokkema & Partners Architects and Arcadis to assist with the project.
The solution
The new head office is designed to BREEAM Excellent standards with multi-tenant leasing opportunities and an open-plan and green space for employees to enjoy.
BREEAM certification
The complete renovation of the NS headquarters is a challenging task for the parties collaborating on the project. The property is located at one of the busiest urban construction sites in the Netherlands and borders the rail track, railway station and city center. The office consists of a high-rise tower on a pillar-like building with parking garage. In total, the building has eighteen floors and a floor area of about 30,000 square meters. The property is owned by a.s.r. Vastgoed, and NS is its most important lessee.
-
READ MORE
On completion of the structural renovation, the headquarters will be fully in line with the sustainability ambitions of NS and will provide a pleasant, open-plan and comfortable working environment. To achieve this vision, we are incorporating various sustainable elements into the design, including energy-efficient LED lighting, solar panels and a green roof garden for employees. Partly because of the high ambitions for sustainability, a.s.r. and NS decided to replace the entire facade, which was an important pre-requisite for obtaining the BREEAM Excellent certificate. This sustainability assessment methodology requires a comprehensive program of sustainability upgrades, as well as measures to equip the building for the future and optimize user comfort. To ensure the future flexibility of the location, the property is being designed for 'multi-tenant' leasing, which means that the office is also available to tenants other than NS. The renovation project commenced in 2018.

The impact
Visitors and employees enjoy a welcoming location that integrates energy-efficient principles seamlessly.
XXX xxx
The integral renovation of the NS headquarters in Utrecht will create a user-friendly, transparent and welcoming location, that has a positive impact on its immediate surroundings. In addition, the building will be more sustainable and more energy-efficient (moving up from energy label D to A). The office spaces have also been designed for enhanced efficiency, improving the building's overall appeal both for users of the property and for the residents living in the surrounding area.

Not done reading?
This also might be interesting for you
- Related Projects
- Related Insights
- Related Blogs






