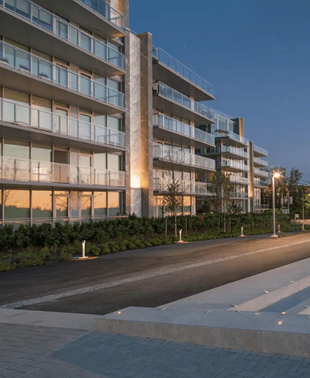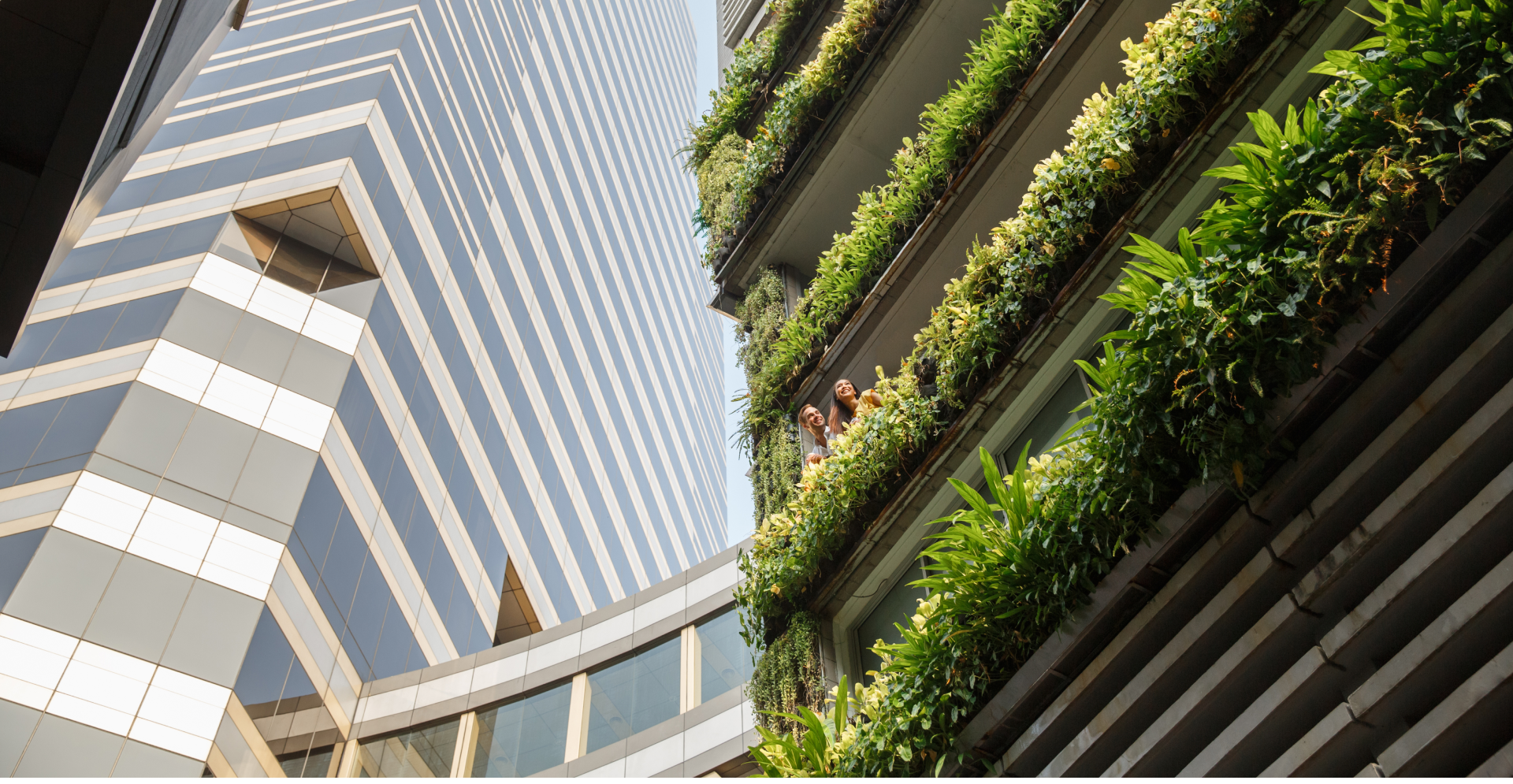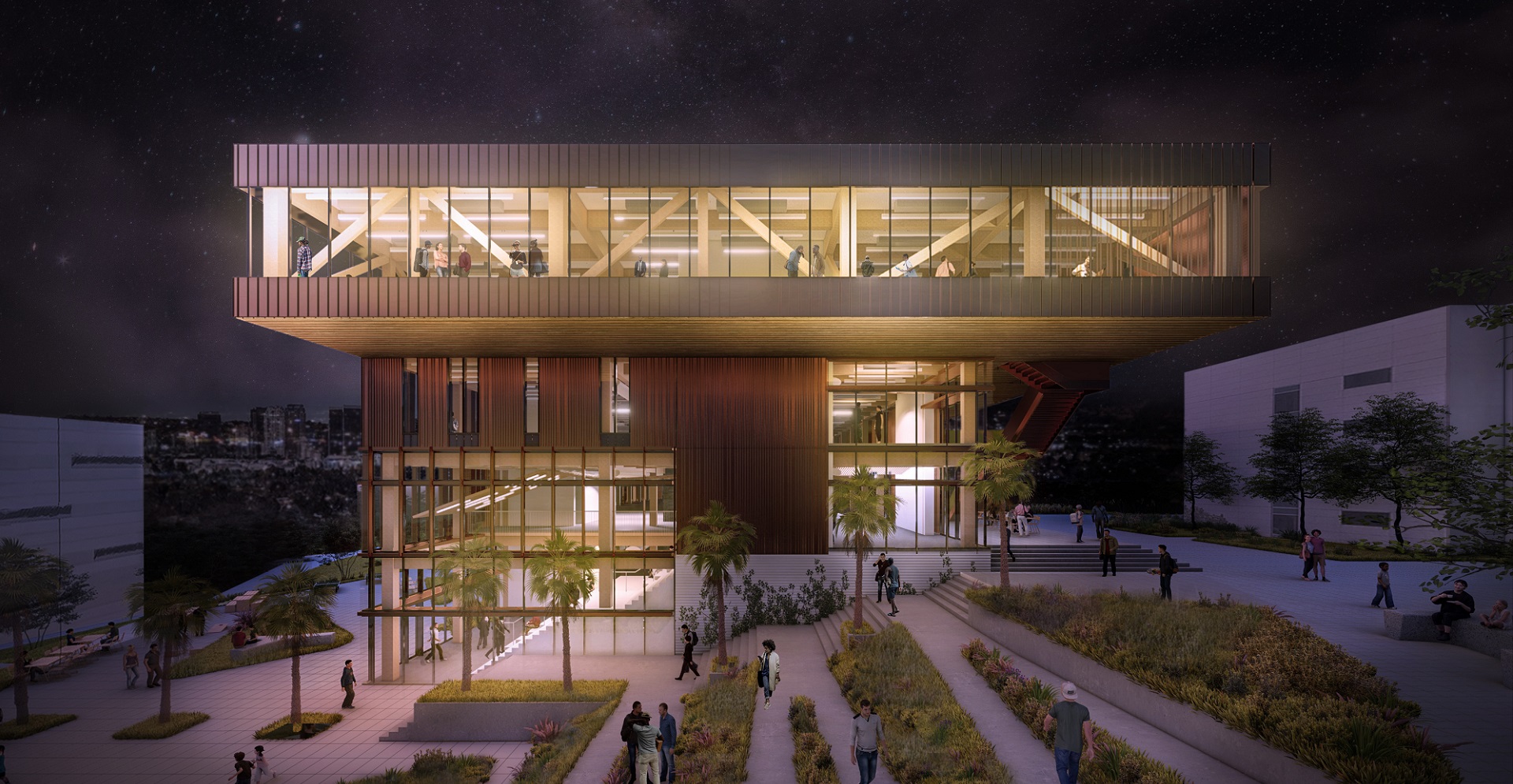Table of Contents
The challenge
The Exchange District is a new urban master-planned community destination in downtown Mississauga, covering almost two-million square feet.
1,800,000 sq ft
total district size
Arcadis partnered with Camrost Developments to provide architectural and master planning services to the Exchange District, a new urban development in Mississauga, Ontario. The new urban development was envisioned to be a pedestrian-friendly community comprised of two iconic towers and two complementary buildings occupied by a range of retail, residential and entertainment spaces.
The solution
Arcadis provided architectural, planning and placemaking services to realize the sustainable development in one of Canada’s largest cities.
The district’s main towers were designed to stand out against the skyline with cantilevers and soffits that sit atop each of the towers and reflect ambient light at night to create a dynamic, colourful cityscape. The towers are made up of a series of rectangular human-scaled blocks that alternate in orientation every six floors, creating a highly articulated and visually appealing form.
The district’s design prioritizes sustainability to create a one-of-a-kind, environmentally conscious mixed-use neighbourhood. At 66 storeys, the largest of the four towers is set to become the tallest residential building in Ontario to utilize geothermal power. In addition, each of the four towers uses a VRF mechanical system to heat and cool the buildings.
The impact
Designed as a ’15-minute community,’ the District offers restaurants, shops, hotels and housing located within walking distance of each other.
The Exchange District is a tangible example of the future of city building, offering residents everything they could need within 15 minutes. Created as a dynamic, multi-use destination with roughly two-million square feet of coveted retail, shopping, dining, office and commercial spaces, a boutique hotel, new lush parks, and thoughtfully designed public spaces, Exchange District provides convenience, community, and a central hub for residents of Mississauga’s growing downtown.
Not done reading?
This also might be interesting for you
- Related Projects
- Related Insights
- Related Blogs









