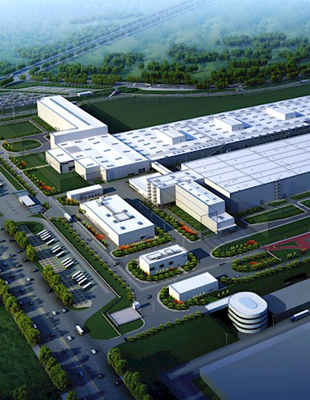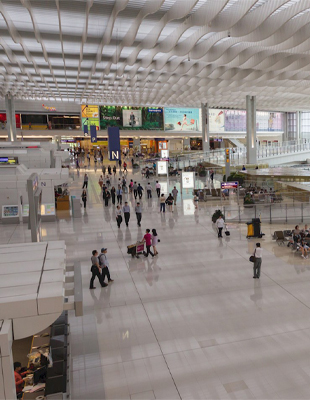Table of Contents
The challenge
Large excavation required quickly to enable the client to develop educational structures over as fast as possible and enable early return on investment
38,000 sq.m
Construction Floor Area
The Academic and Administration Building (now called Lau Ming Wai Academic Building) is designed to meet the needs of the four-year undergraduate curriculum through provision of facilities for additional senior year places as well as space for the existing shortfall in City University of Hong Kong. The building was required to respond to a multiplicity of varying uses throughout the building height, resulting in different grids throughout the building. The High Block and the Low Block are connected at 4 levels to provide direct access between these two blocks.
The solution
Extensive planning and rearrangement of column grids enabled an economical design
Our experienced team of engineers work collaboratively with clients, project managers, architects and builders to generate design solutions that are innovative, yet practical and cost-effective. Arcadis is in the strong position of being able to provide respected local and international-based expertise across a wide range of structural disciplines to ensure effective project delivery.
-
READ MORE
This academic development is divided into two blocks, namely High Block and Low Block. The development comprises a 20-storey upper block and a 5-storey lower block, adding an additional area for learning, research, administration and social interaction to our vibrant campus. It houses a state-of-the-art theatre, the State Key Laboratory of Millimeter Waves, an alumni lounge, a sky garden, restaurants, classrooms and learning commons, multi-function rooms and administration offices

The impact
The completion of the building gives a facelift to the nearby area and become a district landmark, highlighting the position of City University and Hong Kong as an education and research hub.
The Low Block is subject to a lower height restriction (about 27 m above ground) and is also constrained by a drainage reserve protecting an existing rectangular box culvert running under the site.
-
READ MORE
The design of site formation, foundations and shoring works had to consider the utility constraints of the box culvert as well as an existing elevated road under the footprint of the building. Careful planning of column locations was required to achieve this economically. This process then extended to the upper levels where different planning requirements became critical. Transfer structures were minimised where possible and column grids regularised to achieve an economical and buildable design
Not done reading?
This also might be interesting for you
- Related Projects
- Related Insights
- Related Blogs








