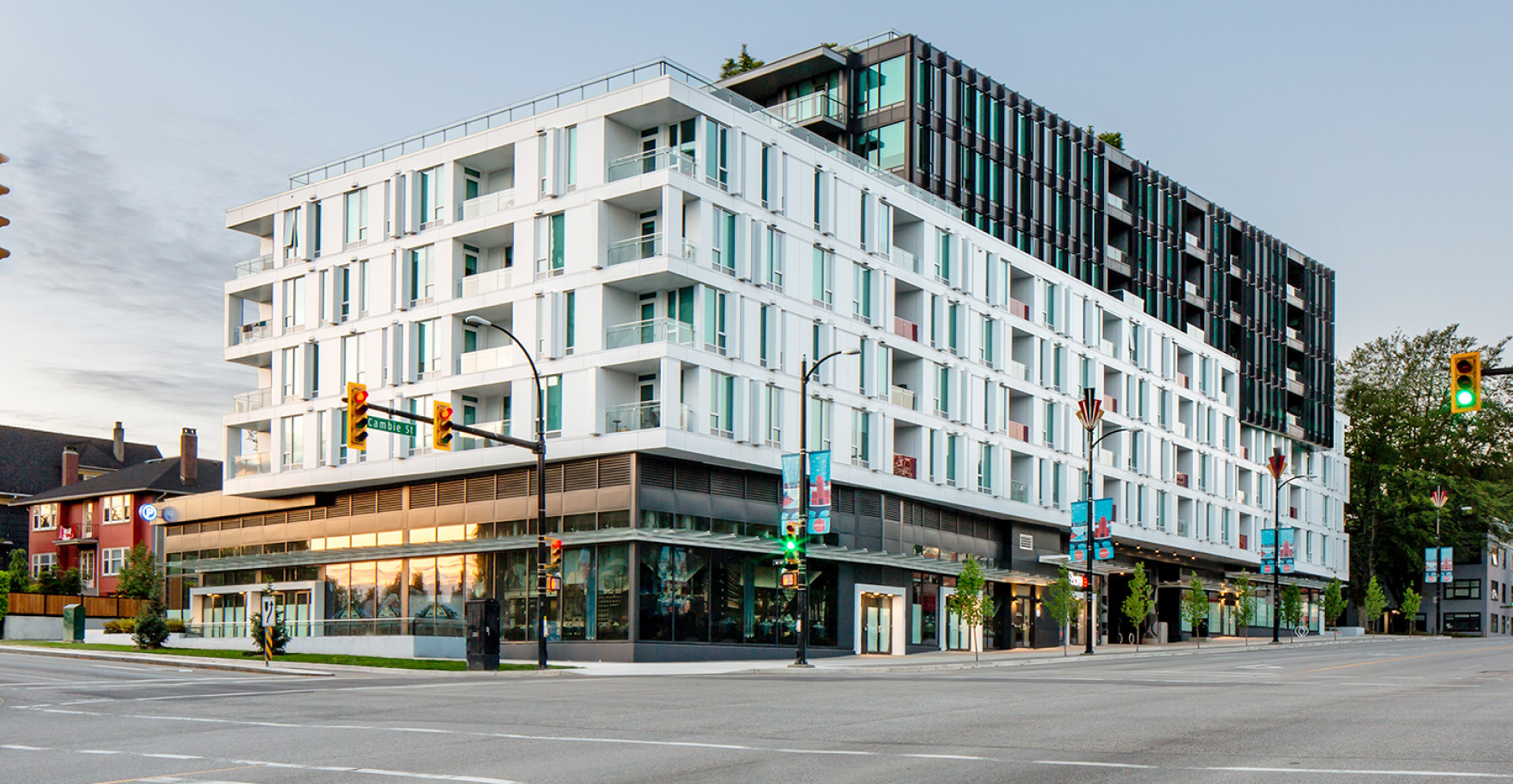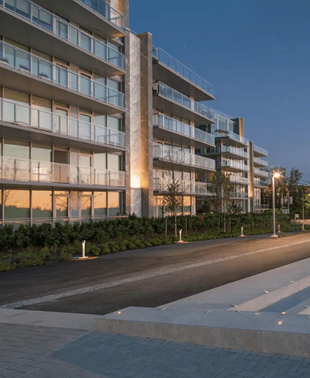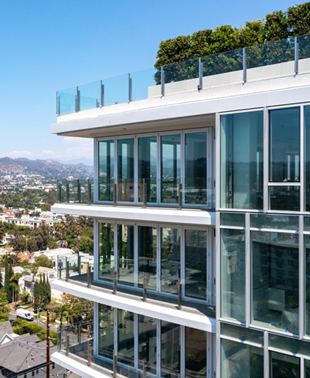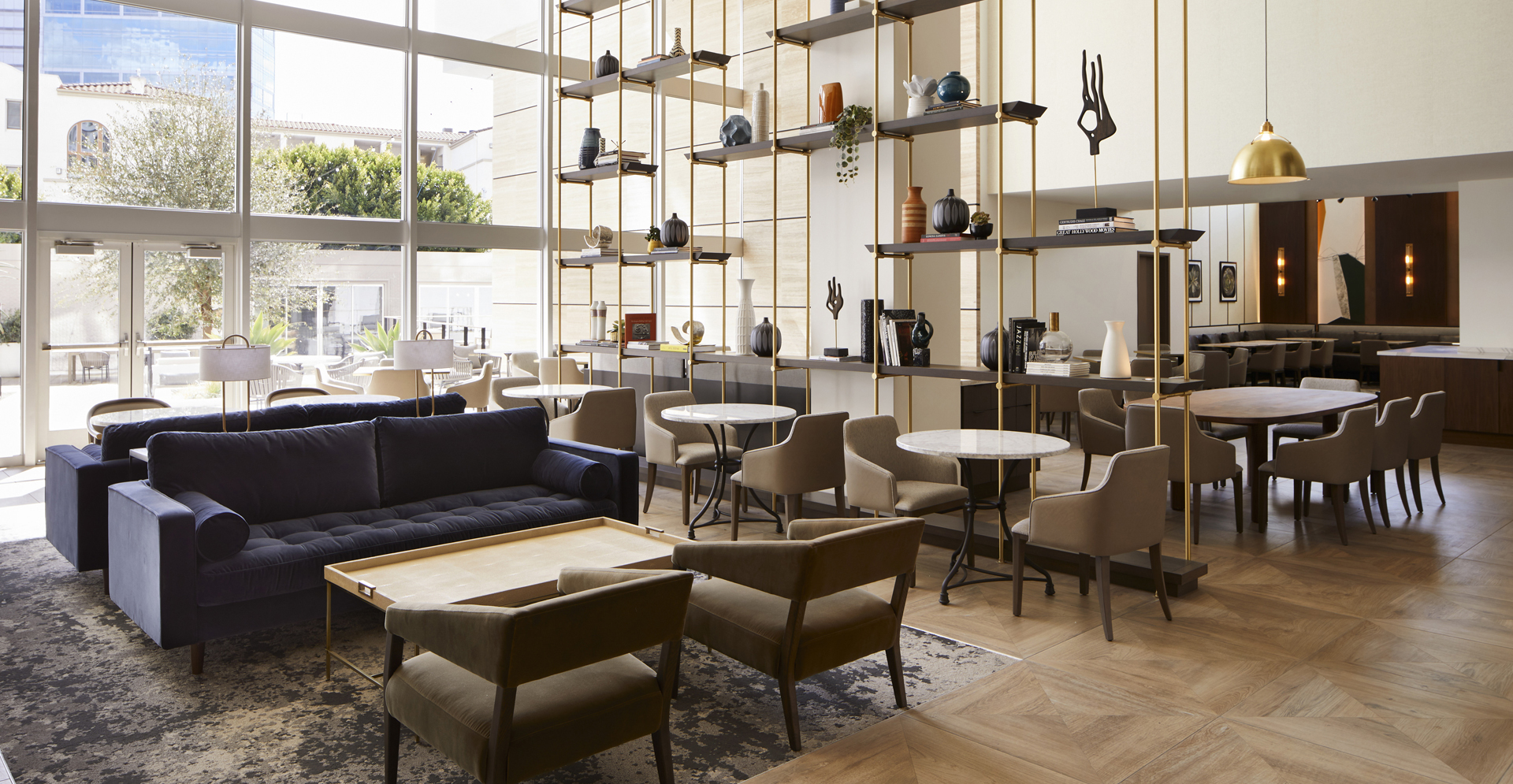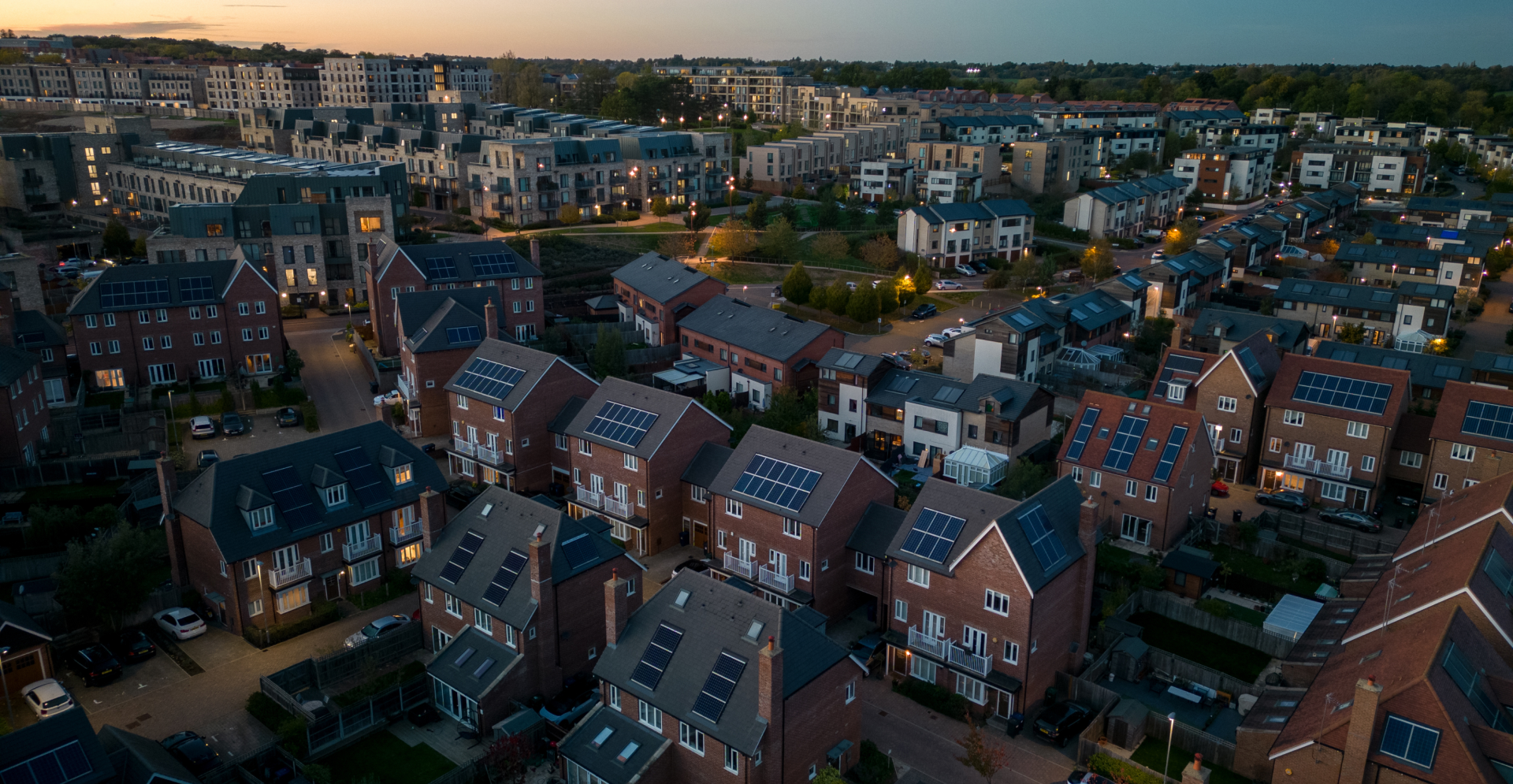Table of Contents
The challenge
The Spot was imagined to transform an underutilized site into a high-density development while retaining a historical heritage house.
148
The need for additional housing options was imminent in the growing Cambie Village. The site was ideally situated for a high-density building, only blocks away from the Cambie Bridge leading into the Downtown core and moments from bike routes and the Cambie Street SkyTrain Station. It is a highly connected and accessible location with a unique combination of young, new eateries and boutiques and historical houses with rich character.
In addition to designing a mixed-use residential tower, Arcadis was responsible for retaining the Wilcox Residence, a multiple-dwelling building on the site listed on the Vancouver Heritage Register. The house was built in 1909 for Myron C. Wilcox, a co-owner of a real estate and lumber company, and is linked to the early development of the West Mount Pleasant neighborhood. Its unique architectural style included a broad front roof gable with scalloped shingles, a pair of bay windows with leaded glass upper sashes, a wide front porch, and stained leaded glass windows.
The solution
We designed a mixed-use development that beautifully highlights a juxtaposition between historical architecture and modern design.
8
Retained by Shato Holdings, Arcadis (previously Arcadis IBI Group) helped take the design, drawings, and concept for The Spot through multiple revisions for heritage permits and local approval.
We designed a nine-story tower development comprised of ground-level retail, 148 strata residential units, eight rental units, and three strata units in the Wilcox Residence. The building’s form was restricted to nine floors and appears as three masses stacked one upon the other. The ground floor is recessed to provide a wider public realm fronting for small retailers and an entrance on Cambie Street and extended along West 12th Avenue to provide space for a large restaurant with an outdoor terrace. The middle zone was kept orthogonal to form a robust street wall, while the upper zone was twisted off-axis and pushed to the south. With the base and upper mass colored in a dark tone, the building maintains a strong sense of identity without undermining the visual identity of the Wilcox Residence and Vancouver’s City Hall building across the street.
The Wilcox Residence was moved from its original position on West 12th Avenue to West 13th Avenue, allowing for a new lane access to be established and the closing of the lane on Cambie Street, which enabled the final building form. The building was divided into three separate strata units, while the exterior was retained entirely.
The impact
Additional housing options serve the growing community while maintaining the character of the surrounding neighborhood.
3
The Spot is a mixed-use development that serves the growing community while maintaining the character of the neighborhood. We understand the needs of today’s communities while continuing to honor and respect the history of the cities in which we live, work, and play.
Not done reading?
This also might be interesting for you
- Related Projects
- Related Insights
- Related Blogs
