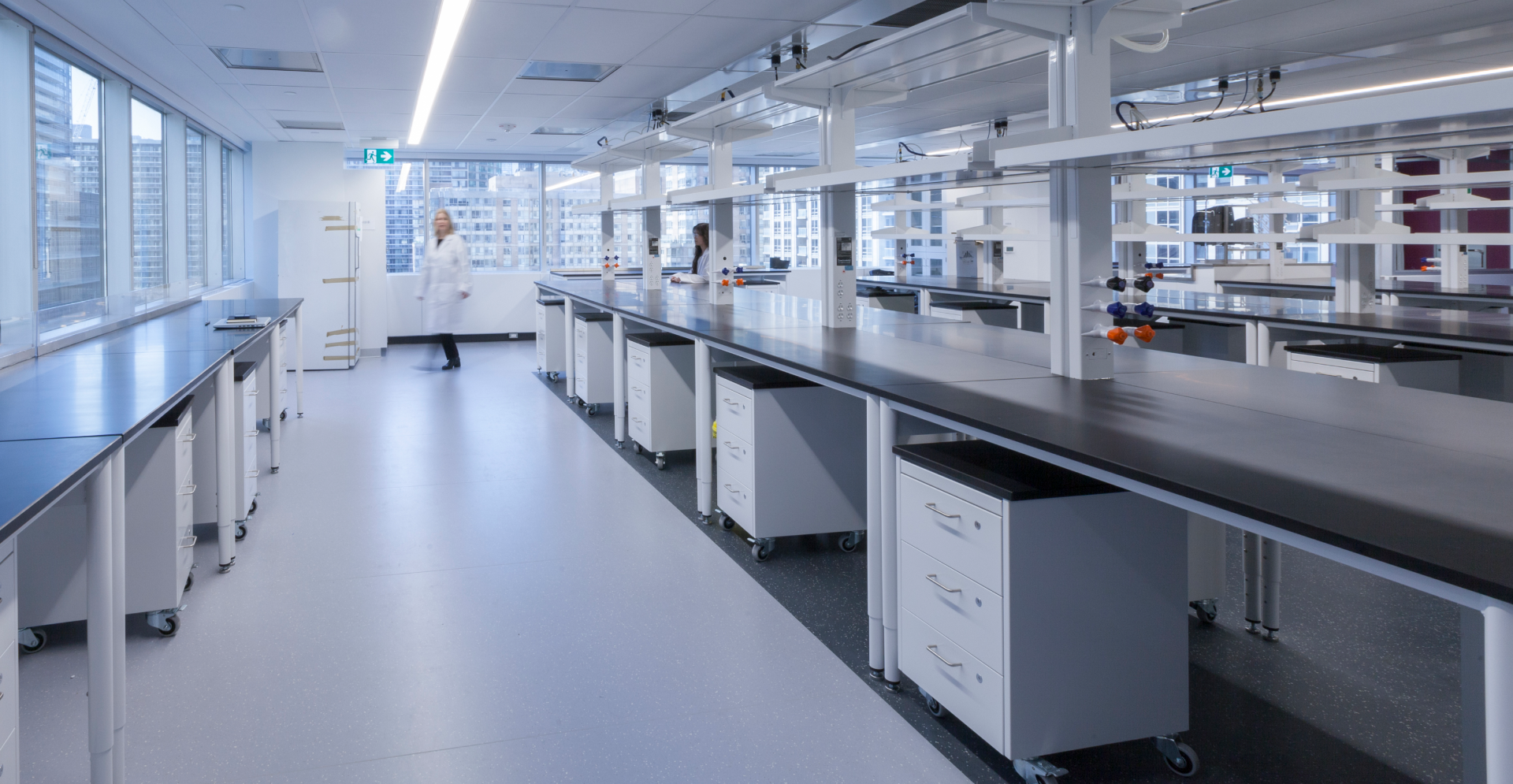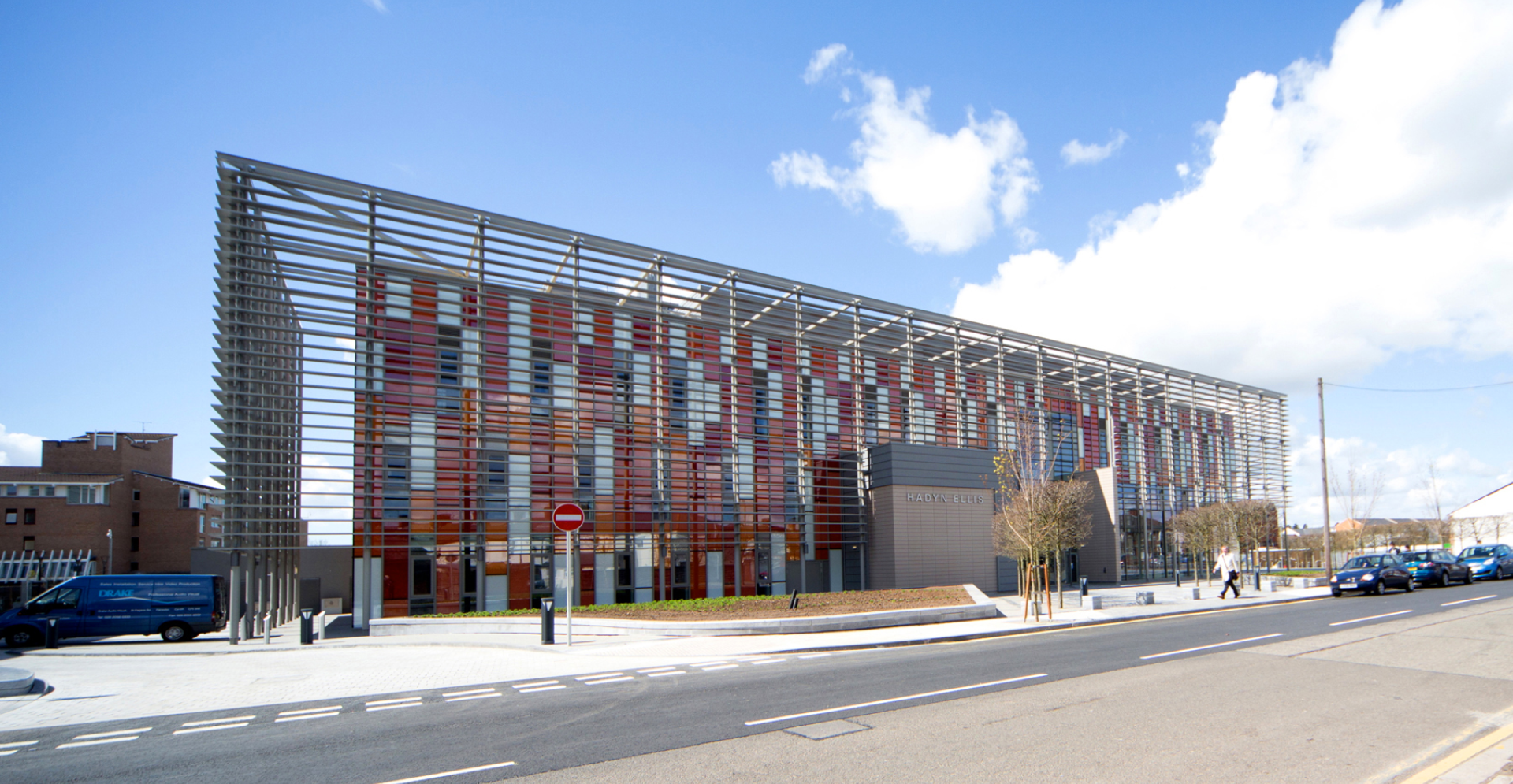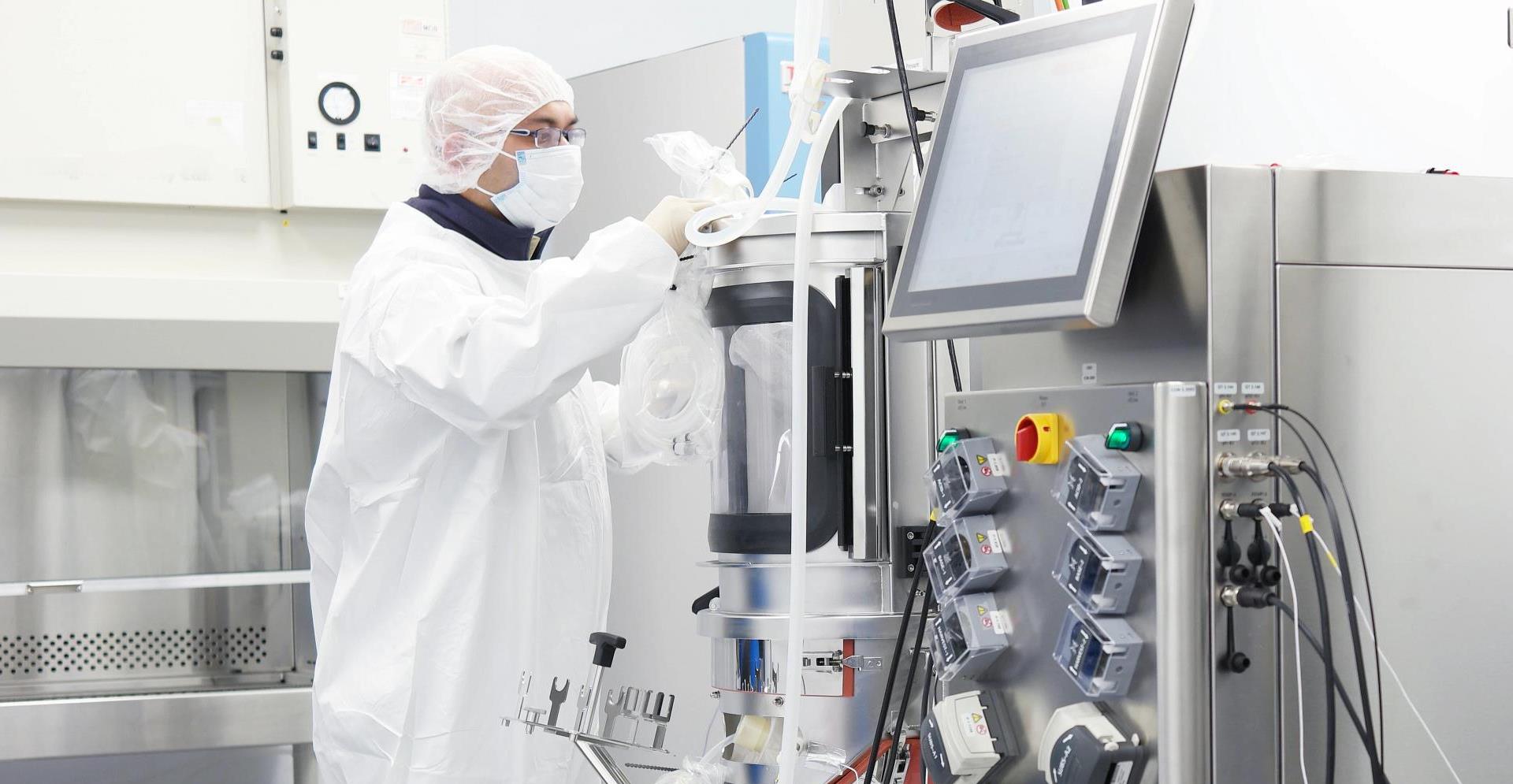Table of Contents
The challenge
The University of Toronto’s Temerty Faculty of Medicine’s anticipated growth meant it needed to consider non-traditional off-campus space to build new laboratories.
40,000 sq ft
In Toronto, like many urban centers with life science-oriented economies, there is high market demand for biotech research space and—because of the prolonged work-from-home impact of the COVID-19 pandemic—plenty of vacant office space available for adaptation. However, adapting existing office towers to spaces for scientific research is not without a number of key challenges. The specific requirements of scientific research programs can be difficult to accommodate within existing office buildings, as renovations both to space configurations and building systems must be designed to support a demanding inventory of performance and environmental safety requirements, particularly for wet lab spaces.
-
READ MORE
The University of Toronto's (U of T) Temerty Faculty of Medicine faced a unique challenge as it entered a period of significant redevelopment and expansion in 2020. To accommodate the continued anticipated growth in its life sciences research programs over the next decade, the university recognized that it needed to look beyond its traditional campus boundaries to accommodate its need for more physical space.
While commercial office space has historically not been readily available for conversion to lab space due to the inherently different design characteristics of each type, Arcadis was engaged to examine the feasibility of converting empty space within a conventional 1980’s era office tower in downtown Toronto into a safe and functional biotech laboratory environment for potential tenants like U of T, and others. Key objectives included within this design analysis were the need to ensure smooth and ongoing existing building operations and protecting the health and safety of all building occupants and neighbors from potentially toxic lab materials and exhausts.
The solution
Our design showcases the constraints, opportunities and solutions implemented in converting vacant office space into research laboratories.
Arcadis, in collaboration with property owner Canderel and the University of Toronto, embarked on a meticulous feasibility study in 2020-21 that aimed to understand the multifaceted constraints and opportunities associated with converting 40,000 square feet of vacant office space on two floors of the building at 777 Bay Street at College Park in Toronto into state-of-the-art wet and dry laboratories for the Temerty Faculty of Medicine.
In addressing U of T’s specific need for Containment Level 2 (CL2) wet lab space, as well as supporting dry labs and collaborative areas for the university’s biosciences research teams, the feasibility study explored a variety of potential lab conversion scenarios, taking into consideration a wide spectrum of variables, including optimizing layouts within structural grids, HVAC mechanical and electrical systems, municipal zoning and building code considerations, and exterior envelope conditions.
-
READ MORE
The ensuing design developed by a multidisciplinary team led by Arcadis addressed a number of significant challenges posed by existing office space limitations within the building, such as floor-to-floor heights and appropriate circulation flows for researchers and materials.
Significantly, as the research spaces were being planned for the 10th floor of a 30-floor building, a traditional retrofit approach would have required 20 floors of vertical ducting, a need which would typically involve the repurposing of an elevator core or core building shaft, which would have cascading impacts on constructability and services for other building tenants. Instead, the building’s existing HVAC systems were meticulously modified to meet the stringent requirements of CL2 wet labs by using ductless filtered fume hoods with a redundant exhaust system – a creative design approach that was determined to be both technically feasible and sustainably cost-effective.
The entire space conversion design process was highly iterative, requiring multiple conceptual plan alternatives that would consider flexible open wet-lab arrangements with secondary labs for specific research processes, their adjacencies and circulation flow to dry labs and shared equipment spaces, and the accommodation of additional HVAC systems to meet lab requirements. Through multiple iterations, we developed an optimal arrangement of wet lab, dry lab/write up, offices, training spaces, media recording studio and mechanical and electrical space over two adjacent floors.
Further, Arcadis developed a modular and adaptable solution for open wet bench labs supported by small, medium, and large secondary lab spaces with shared back-of-house support spaces, enabling the spaces to accommodate future changes in research focus without requiring infrastructure modifications. Circulation flow from the adjacent dry lab spaces was configured for teams of eight graduate students per principal investigator, while a continuous circulation loop would provide flexibility for groups to occupy more or less space as research needs change.
For Canderel, the solution provided a clear picture of the full range of potential costs and complexities associated with converting office space to lab use while also delivering an operational framework to achieve such conversions in a cost-effective and sustainable manner. To this end, Arcadis worked with Canderel’s management and operational teams to help them understand the potential to convert multiple levels of the building for future institutional and industry-based tenants within the growing life sciences sector using modular and flexible lab designs that can enable multiple research teams to utilize the space without needing any further significant changes to the physical infrastructure.
The impact
The university’s laboratory space aligns with its growth objectives, fosters innovation, and serves as a model for revitalizing under-utilized downtown office space to new functions.
The impact
The project's overall impact extends beyond the conversion of office space to cutting-edge wet and dry labs. It, in fact, embodies a sustainable and forward-thinking approach to research facility design, as the project effectively calls for reimagining existing spaces for high functionality, and for designing agile structures that align with the global Reduce and Reuse principles of sustainability.
With the conclusion of this three-year project, which went from feasibility analysis through design and construction, the Temerty Faculty of Medicine now occupies a dynamic laboratory space that aligns with its growth objectives and fosters innovation in the field of life sciences, all delivered without disrupting any ongoing research and at a fraction of the cost that would be associated with a new building. For cities like Toronto with a growing biosciences economy, this project can serve as a model for transforming under-utilized existing office space—virtually whatever the age or location—into high-demand functional, adaptable, and sustainable research environments. By finding an innovative solution to the technical challenges presented by conventional office towers, we can create a triple win – for building owners, universities, and downtown cores in need of revitalization.
Not done reading?
This also might be interesting for you
- Related Projects
- Related Insights
- Related Blogs























