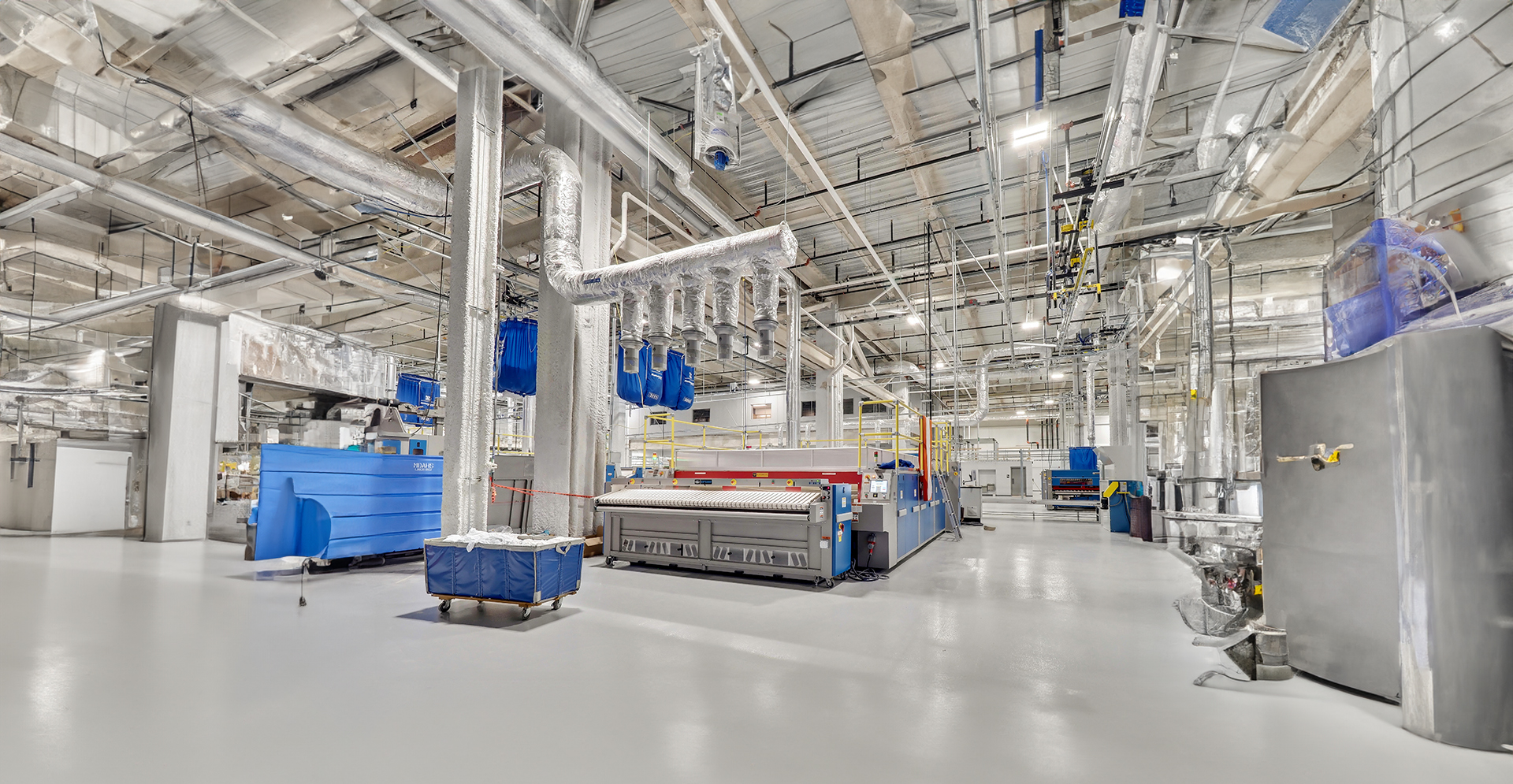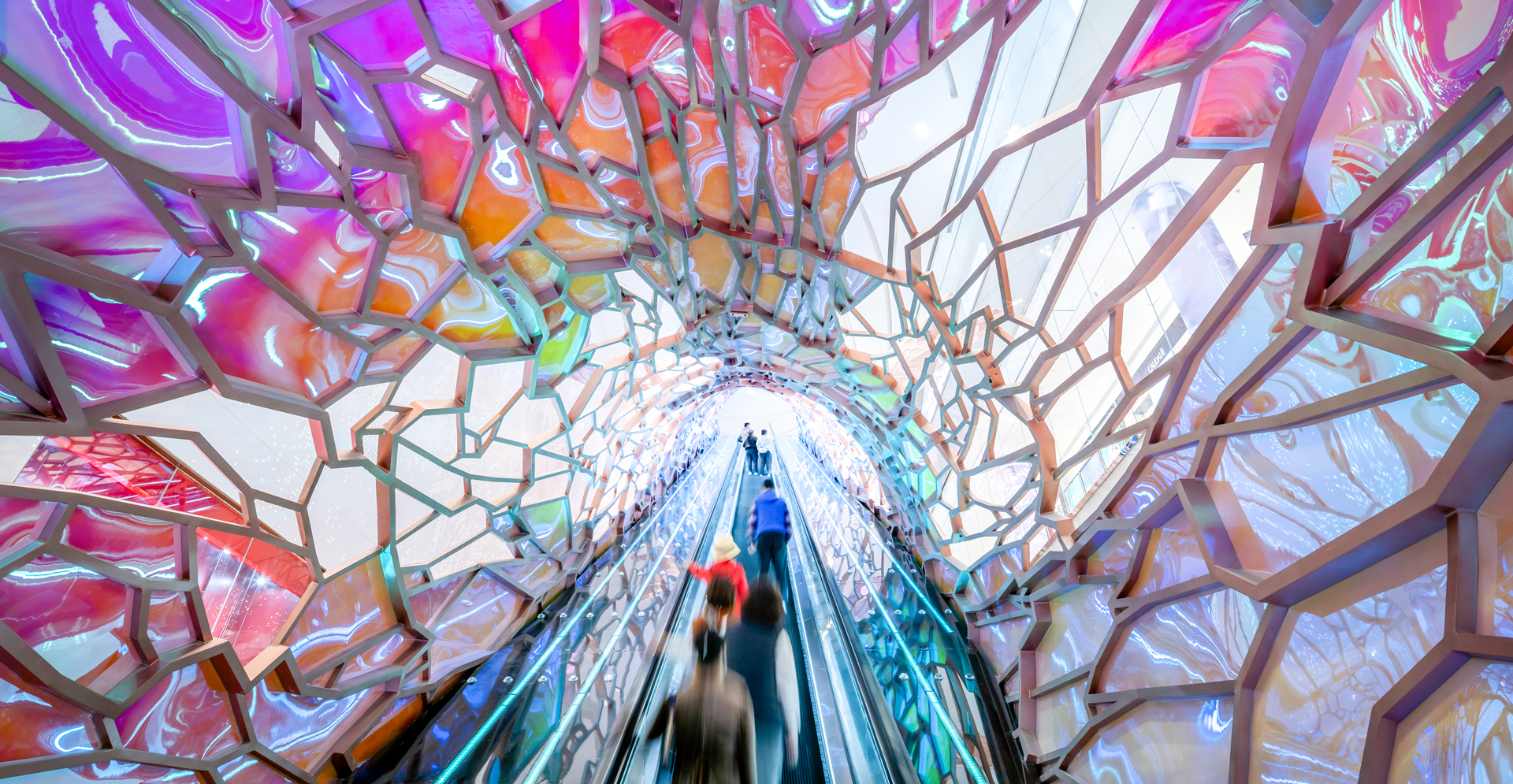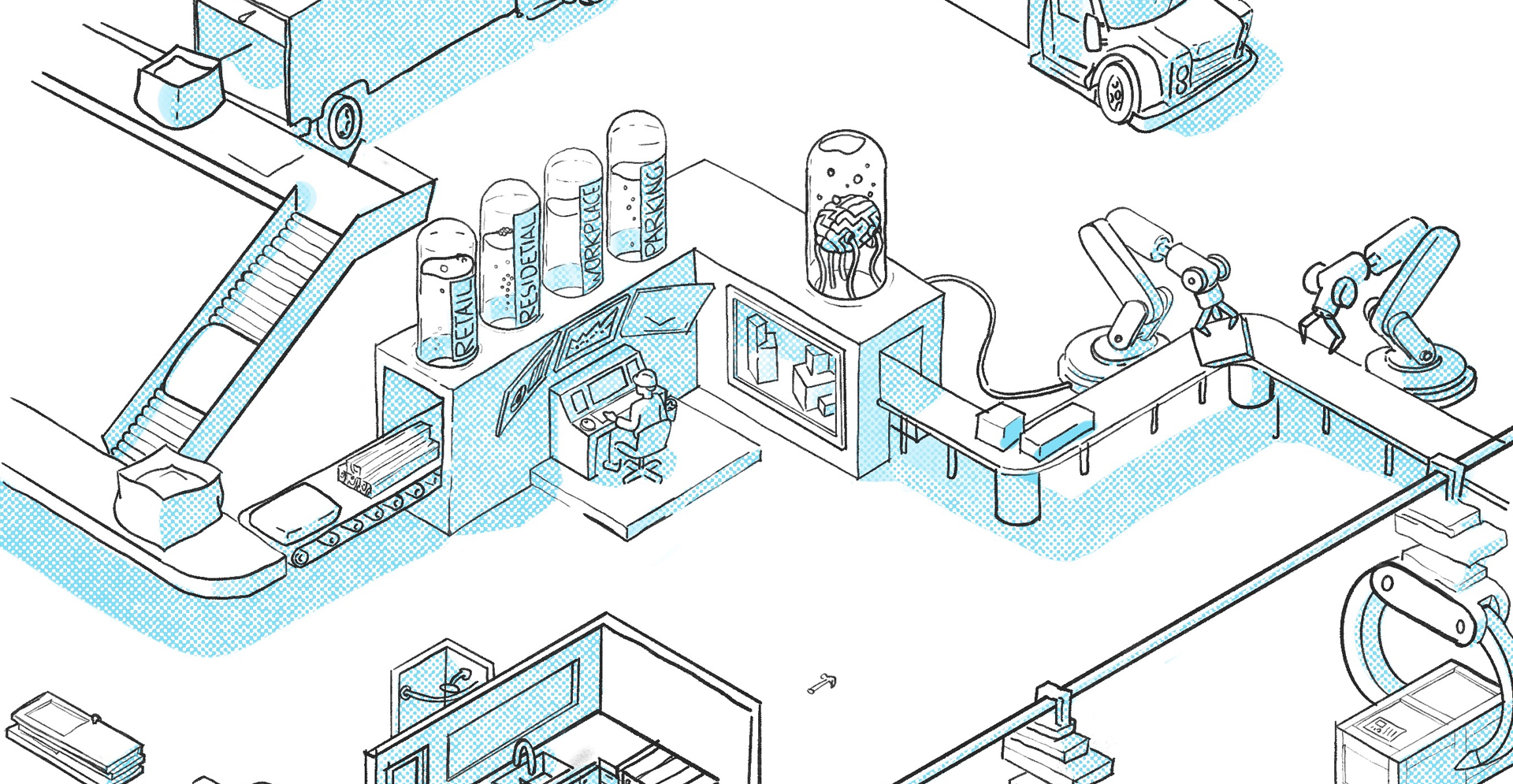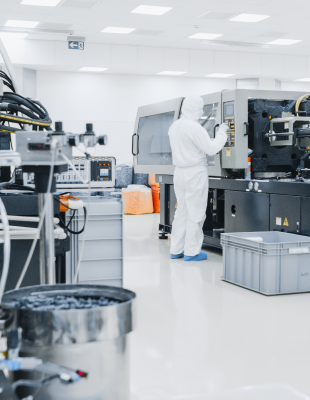Table of Contents
The challenge
Revitalizing one of the largest laundry facilities in Detroit to achieve the new set targets.
150,000 sq. ft.
The MDAHS Medical Laundry Facility is one of the largest operations of its kind. The design-build team of Arcadis and Granger Construction worked with MDAHS to revitalize an existing 59,000 sq. ft. building and constructed a 56,000 sq. ft. addition to create a new shared laundry facility with the capability to process 78 million pounds of linen annually.
The solution
We provided architectural and engineering services as we renovated the first two floors of an existing 3-story building.
Throughout the project, Arcadis and Granger interacted with not only MDAHS, but also their funding partners—University of Michigan Healthcare, Henry Ford Healthcare, and Trinity Health—to more than double the size of their current facility and deliver the client’s vision. We provided architectural and engineering services to demolish and renovate the first two floors of an existing three-story building owned by one of the three funding partners. This required demolition of a large percentage of the 1st and 2nd floors, as well as converting the existing pharmaceutical labs into office, conference, and cafeteria spaces. While the building was under a condominium agreement, all work had to be completed with minimal impact to both the third floor and adjacent condo owners.
The impact
The new facility now meets the current and future needs of the client, serving as the area’s premiere hospital laundry service.
Arcadis designed this centralized laundry service facility based on local building codes in addition to certification requirements from the Healthcare Laundry Accreditation Council (HLAC). The final product of our design is an HLAC-accredited facility that meets the current and future needs of MDAHS and serves as metro Detroit’s premiere hospital laundry service. To receive this accreditation during the Covid-19 pandemic is a remarkable achievement for MDAHS.
Not done reading?
This also might be interesting for you
- Related Projects
- Related Insights
- Related Blogs









