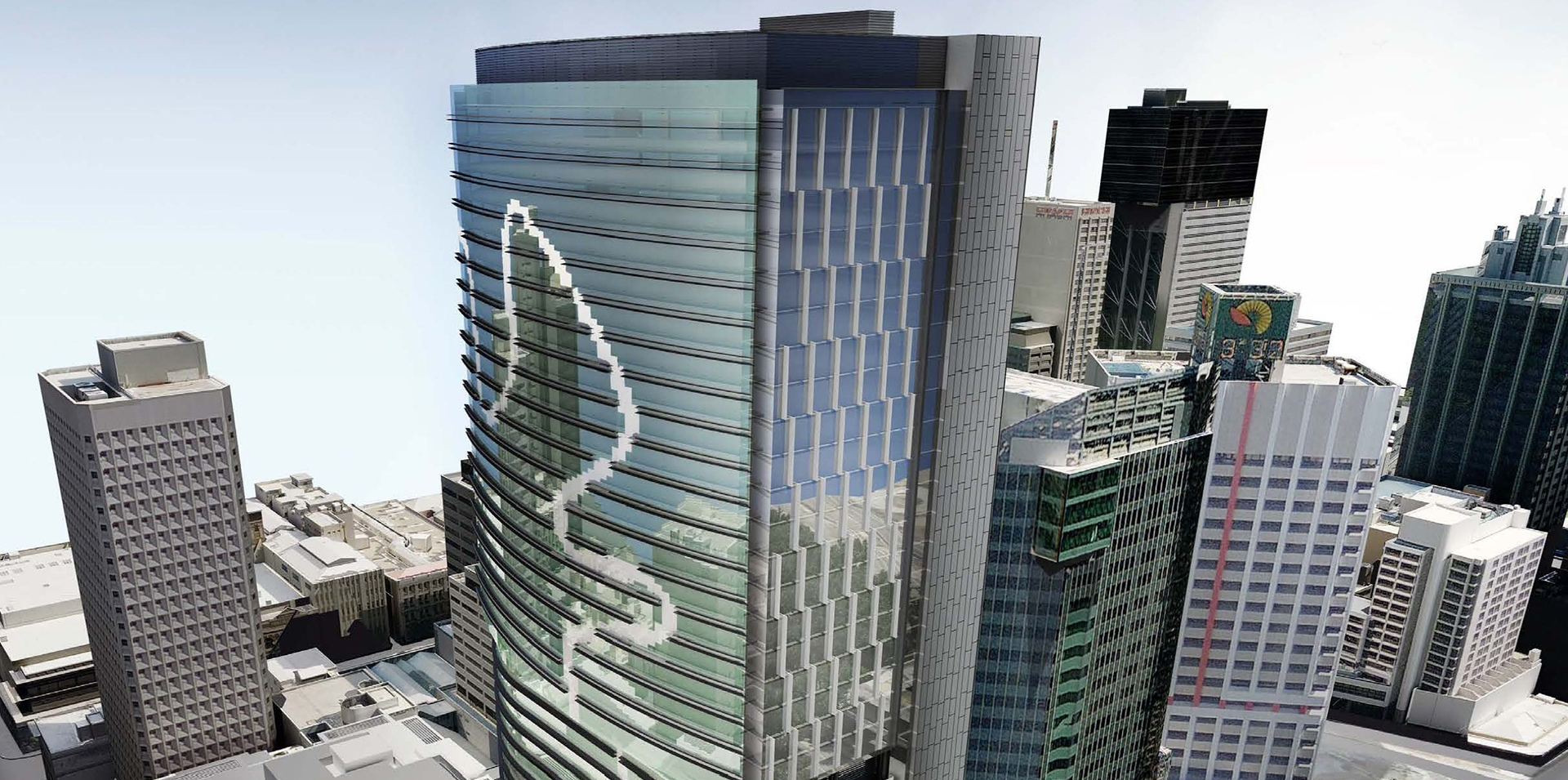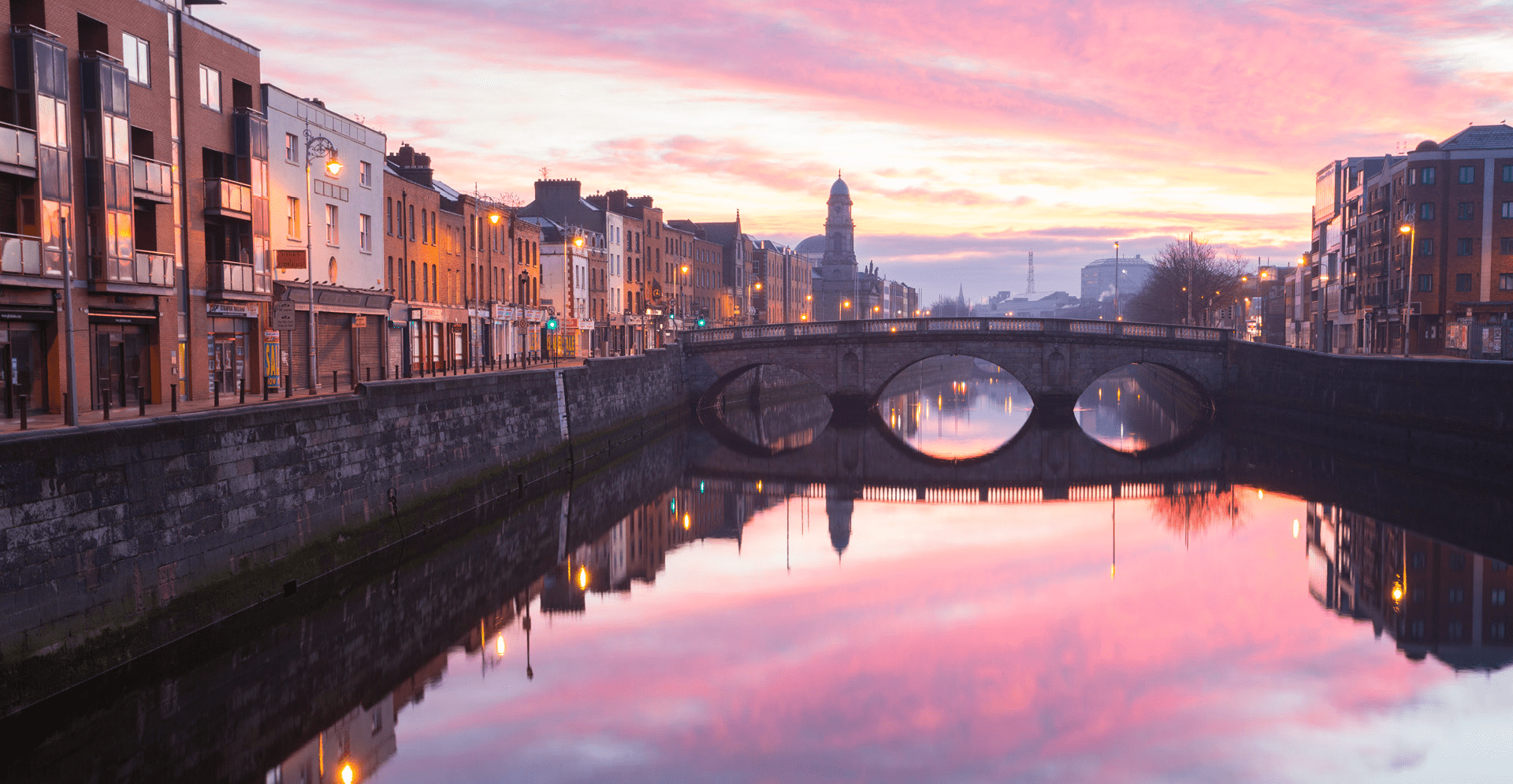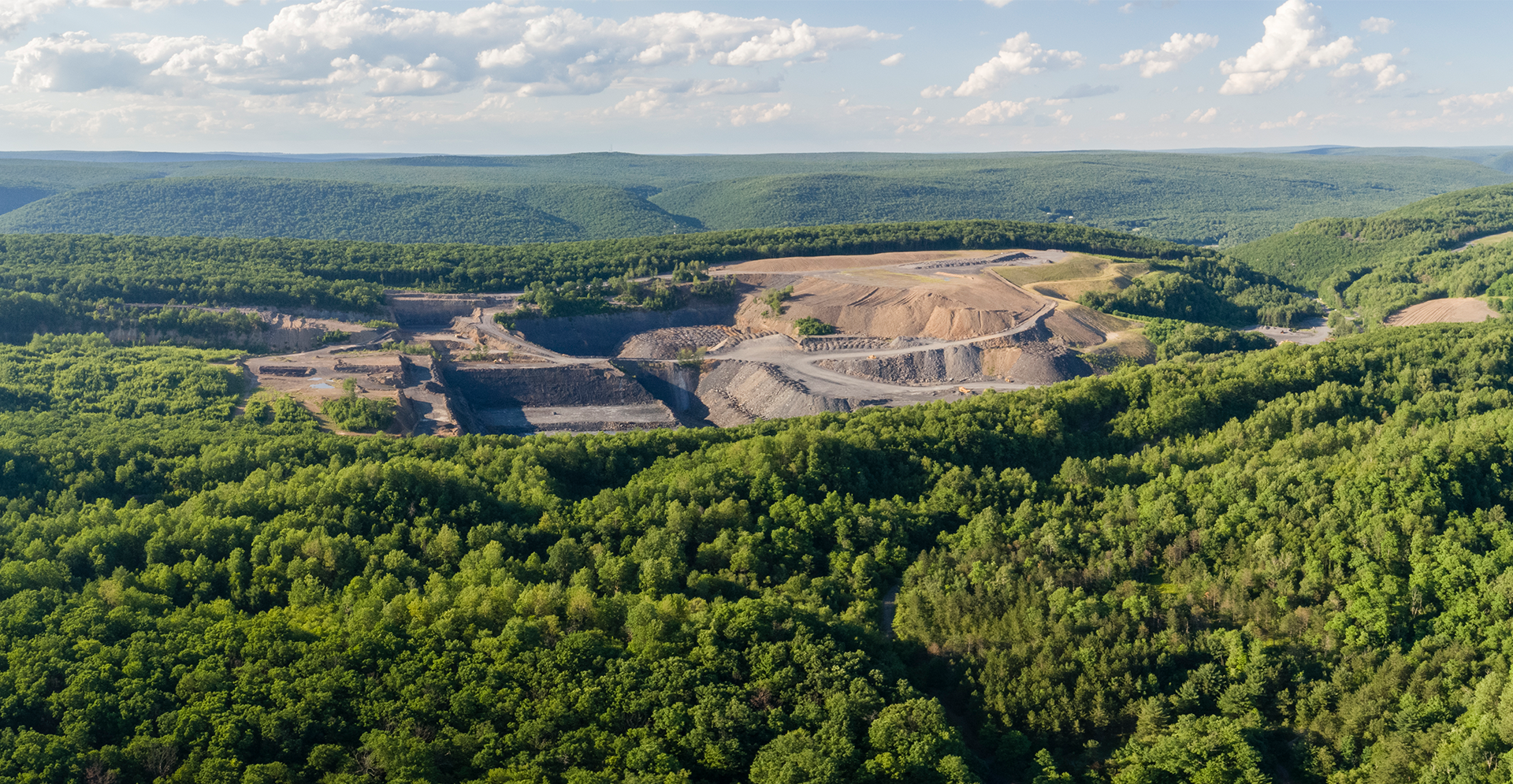Table of Contents
The challenge
Building a commercial tower has its challenges but building one on a site constrained by an existing rail infrastructure is on another level.
34-story
office tower in the heart of Brisbane’s CBD
The challenge
Can sustainable design and financial viability ever go hand in hand? This was the problem faced by the developer of 180 Brisbane. The 34-story commercial tower was designed to be a state-of-the-art development that will become a landmark for sustainable building design in Brisbane’s central business district. However, the chosen project site was located near an existing rail tunnel in order to promote better land use of a previously developed area. This not only greatly reduced practical structural design options but also posed a possibility of creating a huge cost impact.
The solution
From structural to design challenges, we know how to provide out-of-the box solutions.
1st
6 Star Green Star V3 office graded tower in Brisbane
The solution
Working with Crone Partners, the project’s architect, Arcadis provided civil, structural and façade engineering services to address the project’s challenges. With the clever use of concrete-filled steel columns we were able to support the building’s large open floor plans without straining the tunnel’s structures.
-
READ MORE
We also had to minimize disruptions to the operations of the metro rail and daily activities around the area. That is why we set up measuring survey stations to create an efficient communication and coordination system between the contractor, engineering teams and rail operator. The strategic placement of the steel columns, on the other hand, helped make sure that the movement of people to access public and commercial spaces around the area was not affected by the construction activities.
Another critical aspect of the project was achieving excellent sustainability rating and distinct appearance. We helped the project architects incorporate the external sunshades — which are intended to enhance the building’s passive sustainability features — to create a façade that mirrors the shape of the Brisbane River. The result: an iconic design hailed as the first artistic imprint façade in a commercial building in Brisbane.
The impact
What’s the recipe for an award-winning project? Sustainability, iconic design and innovative delivery.
5.5
nabers energy rating
In 2016, 180 Brisbane won the Master Builder’s Division Project of the Year award for the innovation and quality craftmanship employed in its delivery. The project was also successful in achieving its sustainability targets as manifested in the 6 Star Green Star rating from the Green Building Council of Australia. Moreover, its A-Grade Property Council of Australia rating make it as one of Brisbane’s “healthiest” commercial towers for the thousands of people who use the building each day.
The successful completion of 180 Brisbane is proof that with innovative thinking sustainable and iconic building designs can be achieved without considerable cost impacts.
Not done reading?
This also might be interesting for you
- Related Projects
- Related Insights
- Related Blogs








