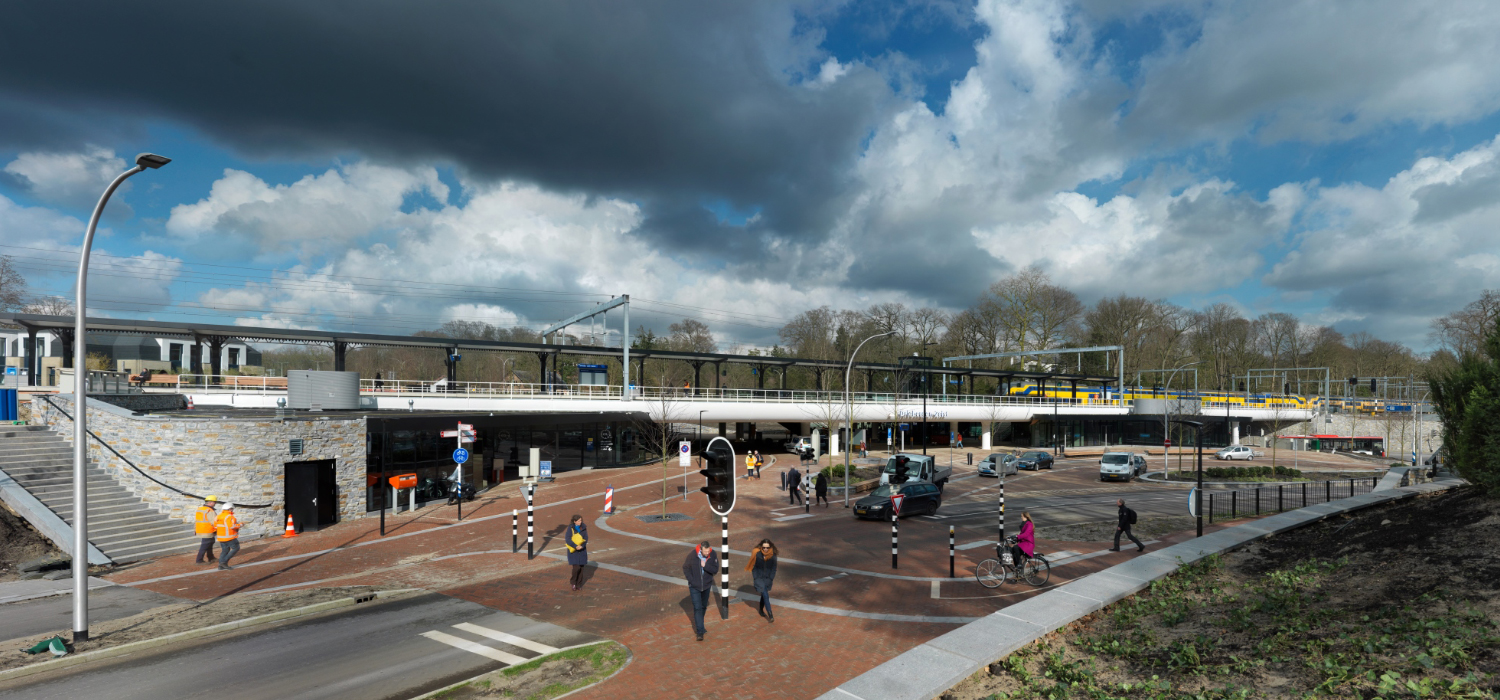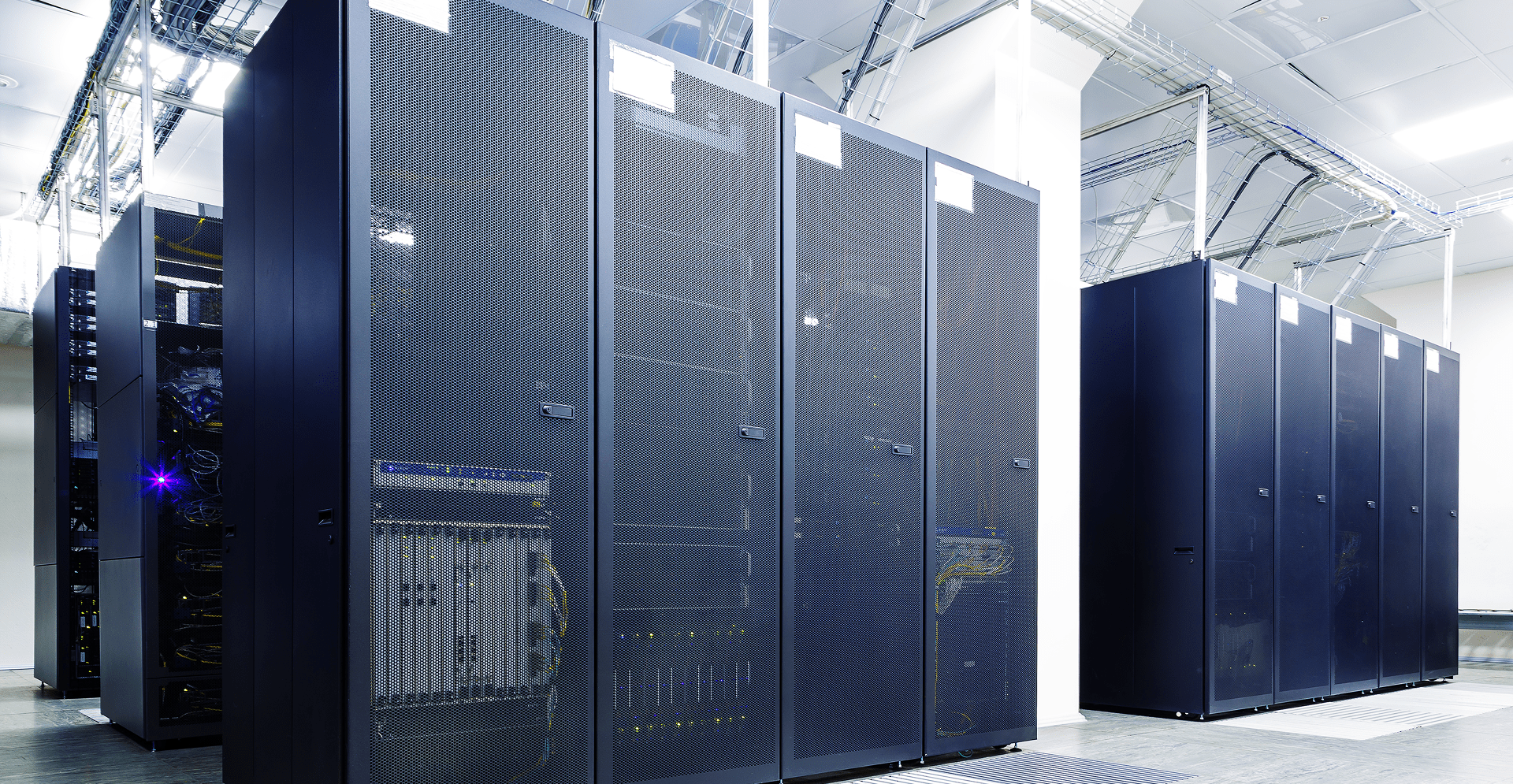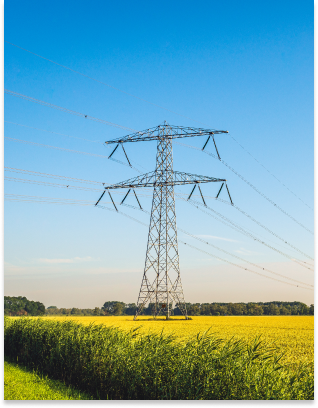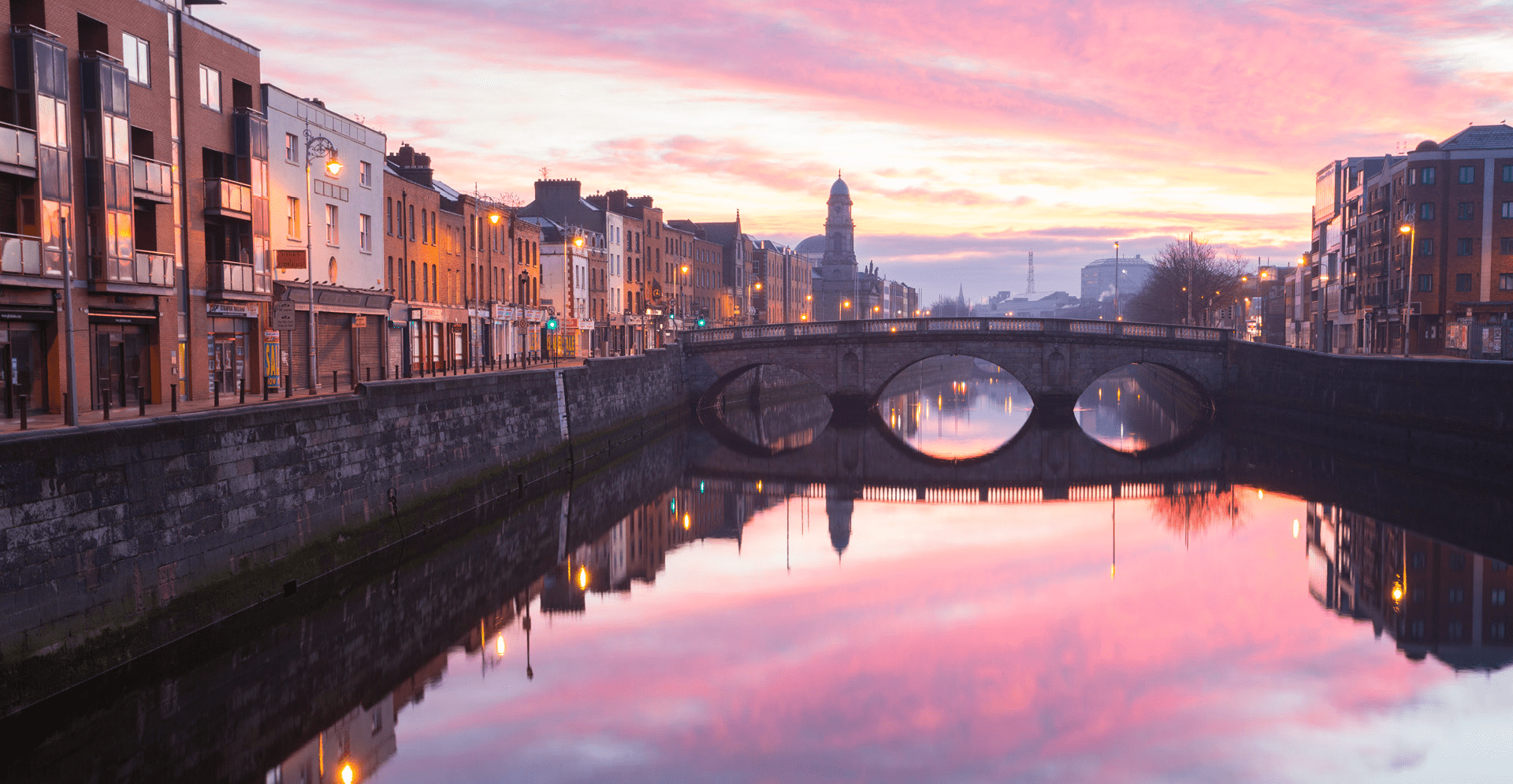Table of Contents
The challenge
The municipality of Eindhoven expects the number of train passengers to double in the coming years, necessitating the renovation of Central Station.
8,400
Eindhoven Centraal Station opened in 1956 and the building has since been designated as a national monument. With the number of passengers set to almost double from 70,000 to around 130,000 passengers a day in the coming years, there was a serious risk of the public transport system in the station being overwhelmed. In addition, the iconic building looked messy and was, quite literally, bursting at the seams. ProRail, NS stations and the municipality of Eindhoven therefore decided to transform the Centraal Station into a station zone that connects districts with each other and to the city center.
The solution
An expansion plan that integrates the old station with the new one while prioritizing sustainability and light.
130,000
The main themes for the renovation and expansion of the station were 'making space' and 'light'. The monumental South Hall and the station entrance on the city side have been renovated to their original condition, with the shops moved to the new passage. Inside the original building structure, the new passage is cleverly integrated and connected to the restored passage.
-
READ MORE
In the construction of the compound passageway, most of the concrete construction from the existing tunnel was reused. An ingenious design physically separates the old and new parts of the building, but forces and loads are borne by both elements of the construction. An illuminated 1700-square-meter ceiling guides passengers through the new passage from the South Hall to the North Hall. The ceiling film is 100% recyclable, will have a lifespan twice as long as conventional solutions, and is so thin that the entire ceiling could be transported by just one truck.
Sustainability played a prominent role throughout the renovation. The station has integrated solar panels in the glass roofs and solar panels on the monumental platform roof. The total of 1900 panels produce 450,000 kWh of energy, rendering all the LED lighting in the station completely energy-neutral. A dedicated storage system also stores heat and cold in the ground. This stored energy is used for heating in winter and cooling in summer. The large zones of green planting at the end of the platforms not only make the area more attractive, but also reduce the paved surface area, which in turn reduces the amount of rainwater flowing into the drains. This architectural and technical integration of sustainable materials, lighting technologies and energy provision links the innovative building to the city's identity as the smart city of light.
Arcadis provided services for the project in the fields of engineering, civil engineering, life-cycle cost planning, project management, strategic procurement and contract advice, tunnels, engineering, program and project management as well as contract solutions. Eindhoven is not only renovating its station, but also the entire area around it. Read more about our contribution to the District-E approach here.

The impact
After the transformation, the energy-neutral station will be more accessible, and train passengers will benefit from the larger capacity and new facilities.
XXX xxx
On completion of the transformation, Eindhoven Centraal Station will once again be easily accessible for passengers, an essential for the city that is at the heart of the Dutch ‘Brainport’ region. passengers accessing Eindhoven by train will be the primary beneficiaries of the renovated station. The new bypass will double the transfer capacity of the platforms, which will also be more easily accessible thanks to the new lifts, stairs and escalators. The iconic building will be restored to its former glory, with ample space for people to move around and enjoy the station's facilities. And the newly constructed inter-district connection in the heart of the city will also reduce the pressure on the roads.

Connect with Raji Arasu for more information & questions.
EVP, Platform Services and Emerging Technologies, and Chief Technology Officer at Autodesk
Not done reading?
This also might be interesting for you
- Related Projects
- Related Insights
- Related Blogs

















