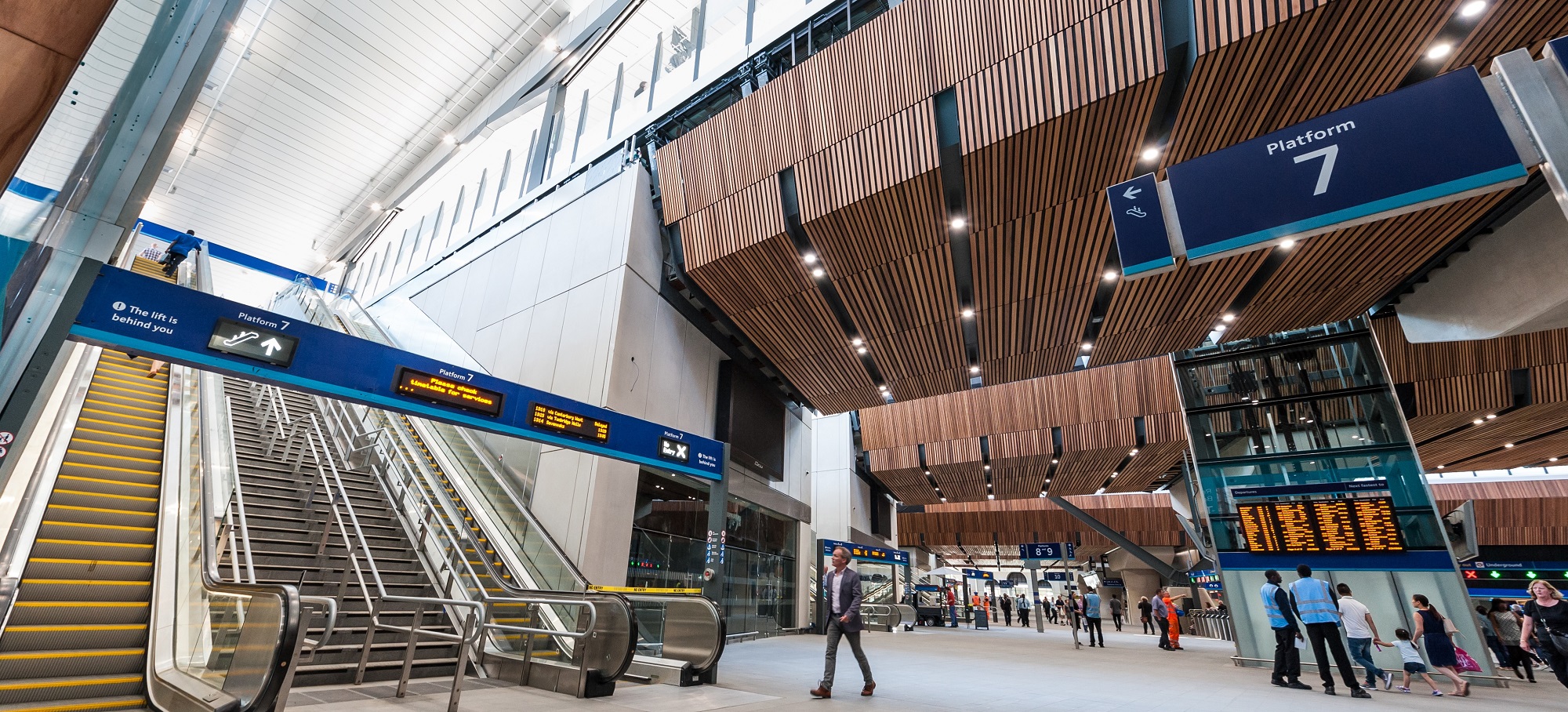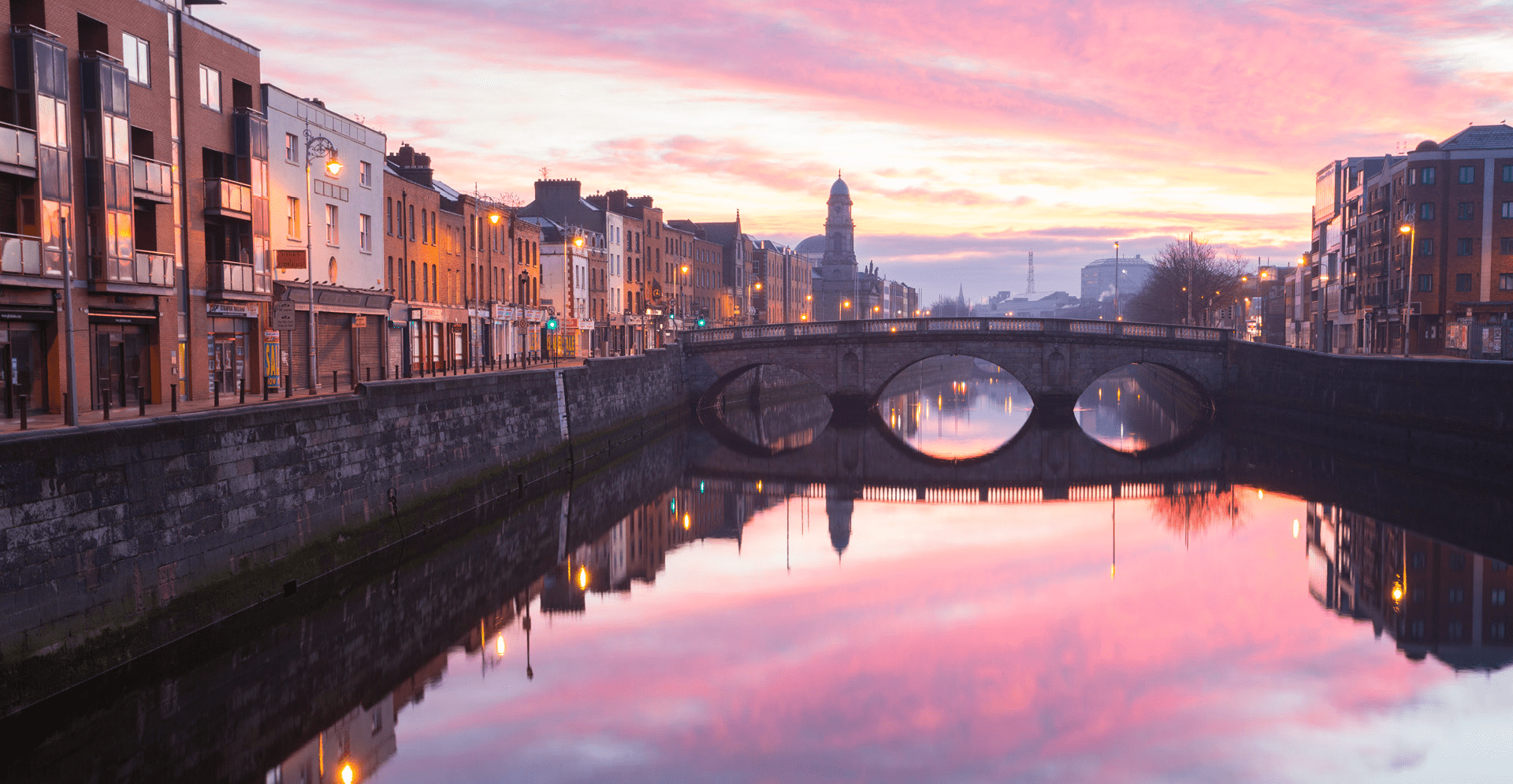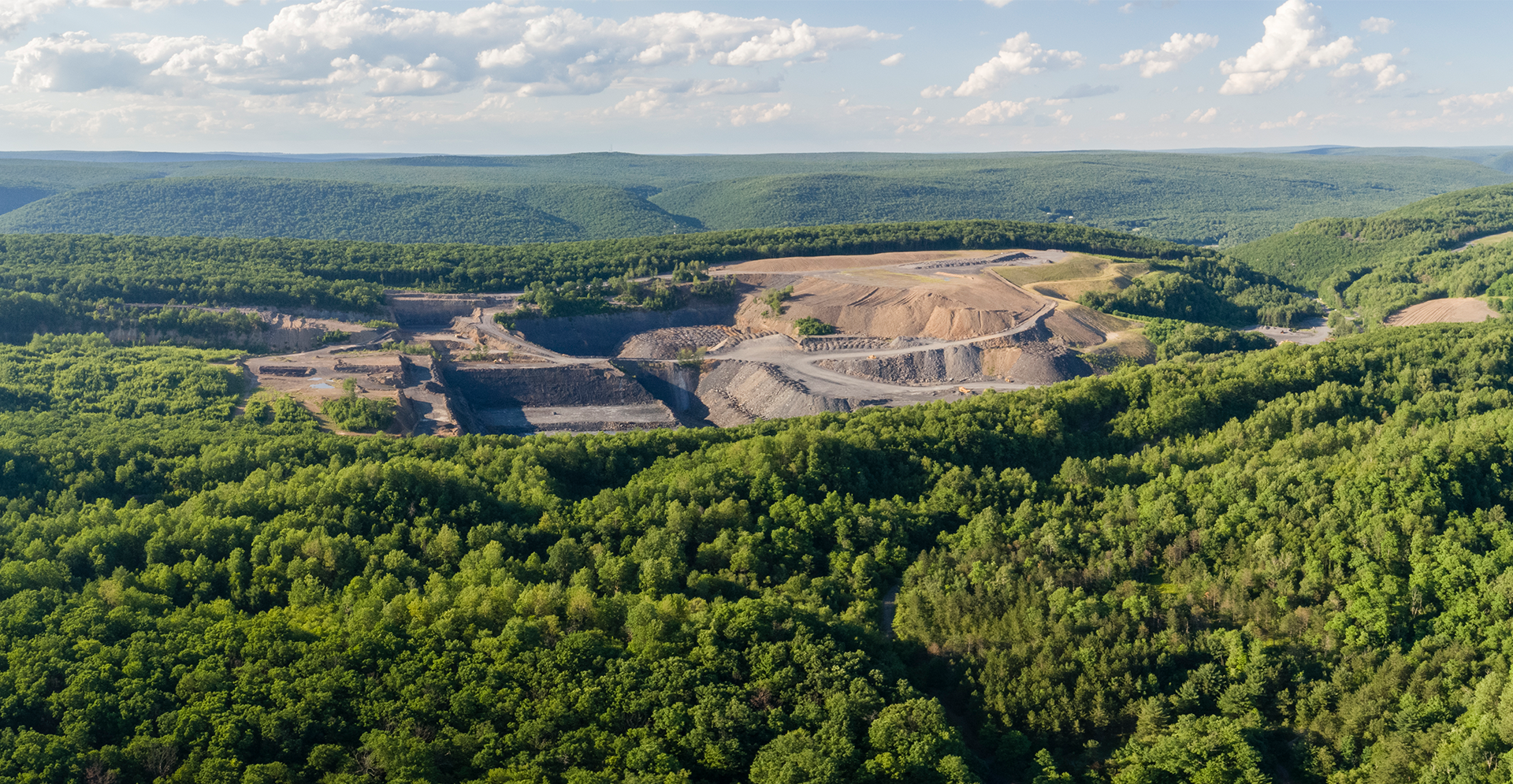Table of Contents
The challenge
London Bridge station needed to be redeveloped for the 21st Century; it needed to be bigger, more modern and accessible, all while keeping services running for passengers.
£1bn
London Bridge is one of the oldest and most iconic railway stations in the world. But train travel has changed a lot since the station first opened in 1836. From busy commuters to visitors and tourists, we all want to be able to get around quickly and easily, but with more and more people travelling in and out of the capital every day, London Bridge was struggling to cope. Overcrowded and hard to navigate, owner Network Rail needed a station that was more modern, spacious and accessible, fit for the 21st century. But how to completely rebuild the station, while still maintaining rail services for the 52 million passengers who rely on the station every year?
The solution
From new platfoms to a larger concourse, we created a design that would accommodate more passengers, and reflect the station’s iconic status.
66%
Arcadis, working as Lead Design Organisation in a 50:50 Joint Venture with WSP, had the answer. To develop a bigger and better station for passengers we would need to create new platforms for more trains, reconfigure the track layout to prevent bottlenecks, and build a new, more spacious concourse so that passengers could more easily access all the platforms from one place.
To bring these plans to life, we needed a considered design that not only accommodated a significant increase in passenger numbers, but also acknowledged the station’s iconic status as a key transport hub, both in scale and in its unique heritage location.
-
READ MORE
This meant that as part of the redevelopment, some elements of London Bridge were maintained, or refurbished. For example, in the Western Arcade the quadripartite arches were seen as a grand feature of the old station. These were mostly demolished and then rebuilt to a similar design, but with modern construction methods to ensure they would hold the necessary loads.
When it came to reconfiguring the layout of the tracks so that more trains could run, we focused on the phased demolition of the old platforms and the arches below. Working progressively from south to north, the platforms were brought back into use on a staged basis, each one coming into service before the next stage of works commenced. This helped to minimise disruption for passengers and ensured that services could continue to run throughout the redevelopment.
Work also included creating a brand new, street-level concourse, allowing passengers to access all 15 platforms from one place – the first time this has ever been possible. To accommodate an increase in passenger numbers, the concourse is two-thirds larger than before, forming an area the size of the pitch at Wembley stadium.
In keeping the station open throughout the redevelopment, we often had to think of new and innovative ways to do things. For example, so that we could meet the requirements of the planning authority, the design incorporates an iconic and futuristic looking roof formed of sculpted canopies. Mechanical, Electrical and Plumbing (MEP) had to be hidden in a specially designed MEP spine within the station, but this created a significant challenge when it came to phased construction, because the new assets had to be fully commissioned and in operation before the next phase could start. We solved the problem by using an innovative modular canopy and precast platform solution; components were constructed off site and assembled quickly on site, which meant we could work quickly and achieve the ambitious construction programme.
Finally, retail was an important part of the new design, and the layout of the station has been configured to allow for up to 70,000 sq. ft. of retail space. This has been focused in the ‘non-pay’ sections of the stations, helping it to become a destination for the local area as well as for passengers passing through. As such, the transformation of the station has acted as a catalyst for the wider redevelopment of the area, not only enhancing the experience of passengers, but also bringing value for everyone in the area.

The impact
More trains running every hour, along with improved facilities and space for 95 million passenger journeys a year - 66% more than the station was originally equipped to handle.
95 million
The redevelopment of London Bridge station has allowed for a significant improvement in train frequency, increasing from 16 trains an hour to 24 trains an hour, along with greatly improved facilities and space for 95 million passenger journeys a year - 66% more passengers than the station was originally equipped to handle.
Not done reading?
This also might be interesting for you
- Related Projects
- Related Insights
- Related Blogs







