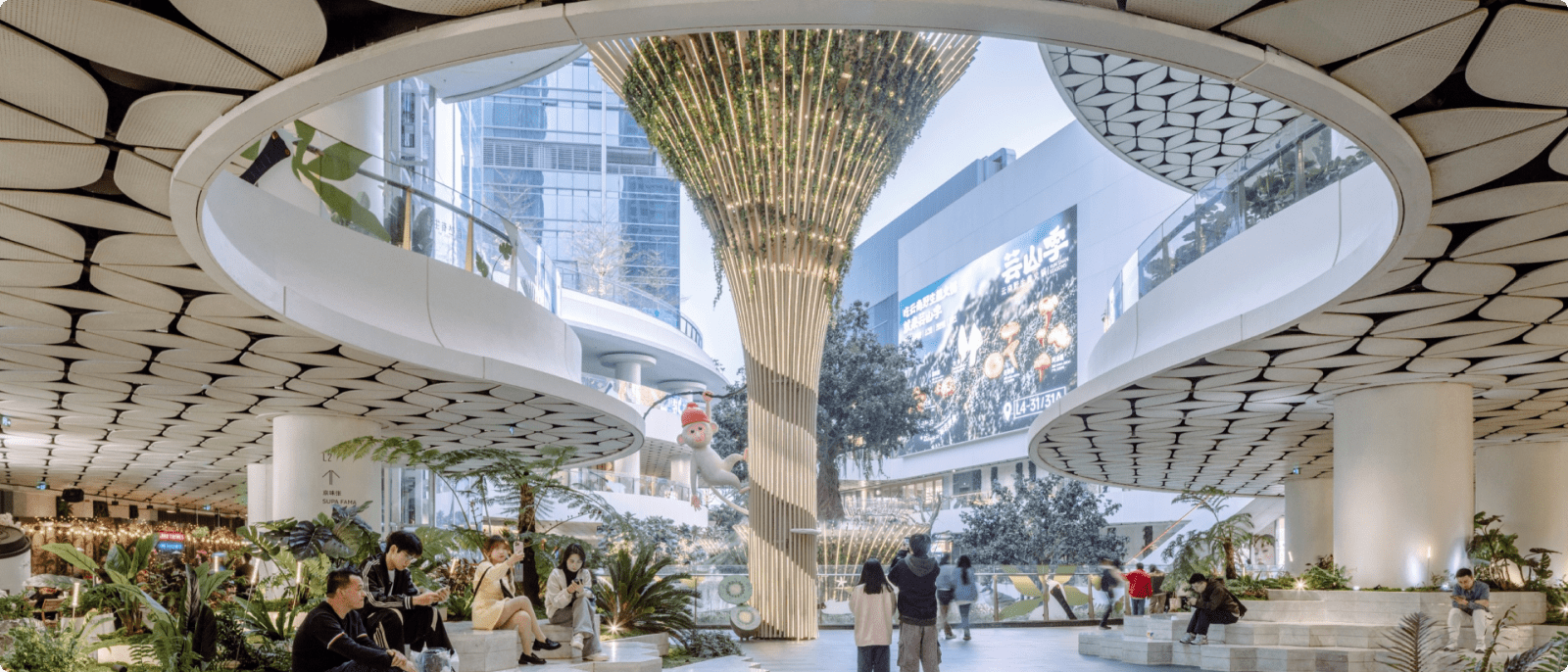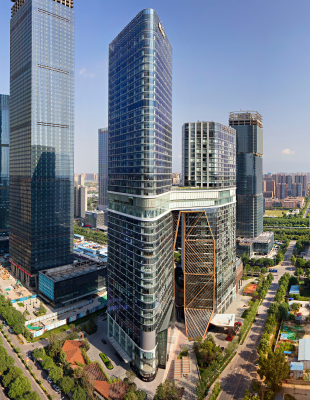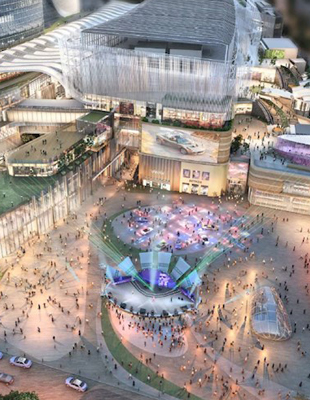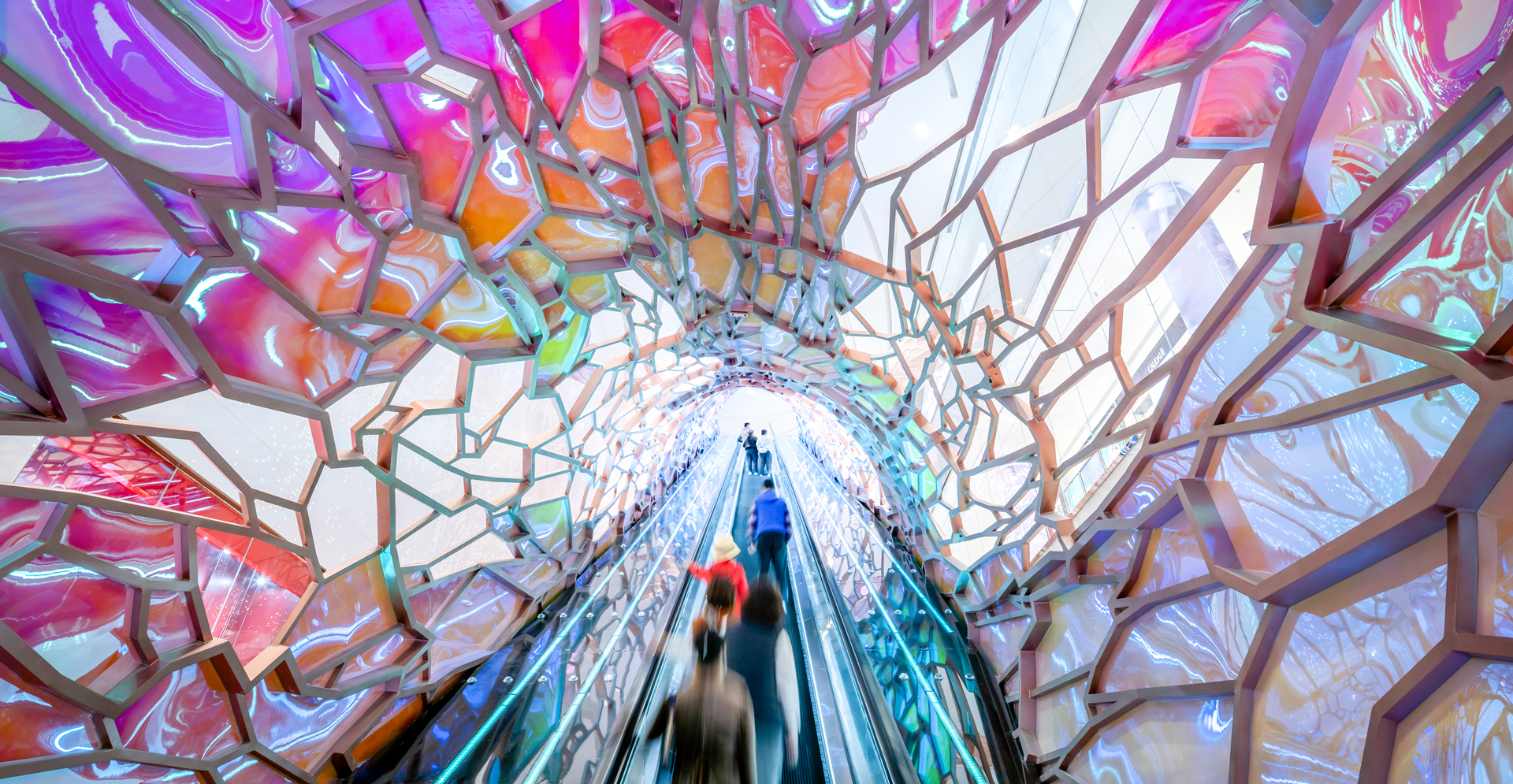Table of Contents
The challenge
Bantian lacks quality malls and public spaces; e-commerce disrupts offline retail, limiting social and shopping options.
150,000 m²
Located in Shenzhen’s Bantian district, Vanke Mall faces the long-standing absence of premium shopping facilities. Most shoppers travel to nearby Longhua or more distant Buji and Meilin, leaving a persistent mid-to-high-end commercial void. Additionally, as a major industrial cluster in Longgang District, Bantian’s Banxuegang Science City exemplifies typical “industrial-residential imbalance” and connectivity issues. Mature tech headquarters coexist with chaotic urban villages, fragmenting industrial and living spaces. Despite abundant hilly natural ecology, human living quality remains unimproved, with urgent needs for ecological and urban habitat enhancement. Accelerated urbanization has further resulted in a shortage of high-quality, all-day public leisure and social spaces. Conventional malls remain closed-off and lack natural elements, failing to meet modern consumers’ demand for nature, health, and social diversity. Meanwhile, the rise of online shopping severely challenges brick-and-mortar retail, demanding enhanced shopping center competitiveness.
The solution
Vanke Mall adopts a “Retail + Vertical Park” concept, creating an integrated urban natural social hub.
30,000 m²
In response, Arcadis served as master planner and commercial architectural designer, advancing Bantian Vanke Mall’s “Retail + Vertical Park” concept to transcend traditional mall boundaries. The project integrates shopping, leisure, entertainment, culture, and art into a comprehensive commercial landmark, evolving from a “Shopping Mall” to a “Life Mall.” Covering a planned land area of 41,000 m² and a total gross floor area of 363,800 m², it includes an ecological retail center, office towers, commercial spaces, and talent apartments. Centered on the brand proposition of Nature and Lives, it features a 150,000 m² “Urban Natural Social Center” and a nearly 30,000 m² “Shenzhen Native Nature Park”, redefining the relationship between nature and commerce and fostering deep connections between people and nature. The project achieves 30% green coverage and provides all-day open public spaces alongside community sports facilities.
-
Read more
The design employs a “central courtyard” layout, enclosing the retail podium with four office and residential towers to form a large vertical open space. Natural and green elements extend from ground level to rooftops and façades, creating a lush urban vertical park that blends urban living with natural landscapes. Addressing the scarcity of public spaces, approximately 12,000 m² of podium void space was transformed into 24/7 accessible gardens and courtyards, converting conventional flat spaces into vertical social hubs that maximize near-ground public value and encourage neighborhood interaction and sustainable community development.
The spatial and programmatic strategy incorporates the “Native Nature Park” concept, inspired by Shenzhen’s rich wetlands and migratory bird habitats. Spanning seven floors and about 30,000 m², the nature park integrates local features such as wetlands, hills, caves, rocks, and coastline. Advanced audiovisual and lighting technologies showcase indigenous species like the black-faced spoonbill, Tanglang Mountain leopard cat, Lingding Island macaque, and Bryde’s whale, raising public ecological awareness and experience. Multiple signature zones inside and atop the mall fuse family activities, sports, arts, lifestyle, and culinary experiences to enrich urban life. The seamless blend of indoor plazas and multifunctional outdoor terraces satisfies consumer needs while serving as a vital urban social and cultural node.
As a transit-oriented development (TOD) positioned above the Bantian Station on Metro Line 5, the project integrates living, working, shopping, entertainment, and transportation, enhancing community-transport connectivity and driving commercial vitality and urban quality. The design team analyzed consumer online shopping behavior to identify irreplaceable retail formats, flexibly defining public and retail boundaries to ensure spatial adaptability and diverse scenario creation, supporting agile operations.
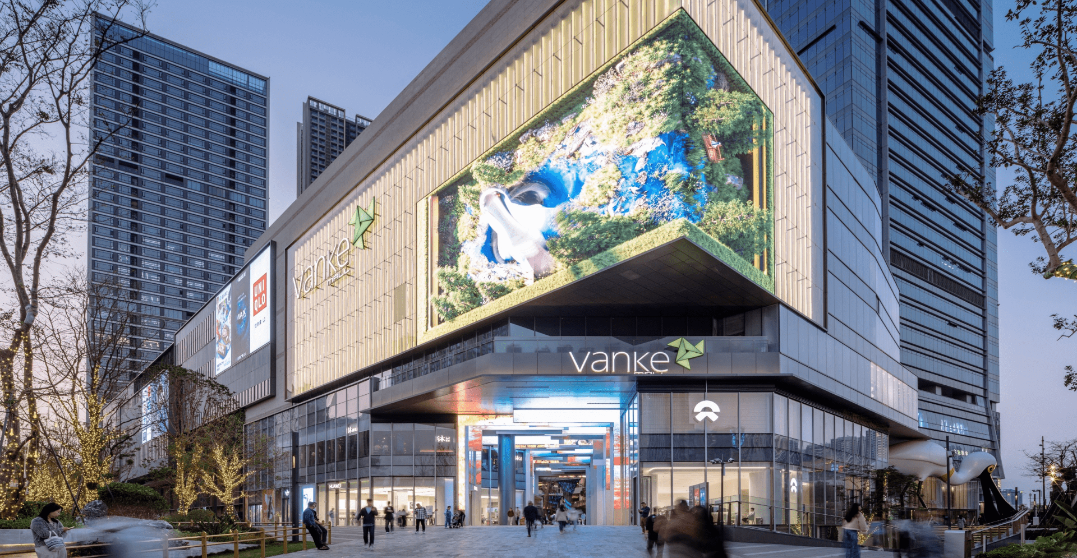
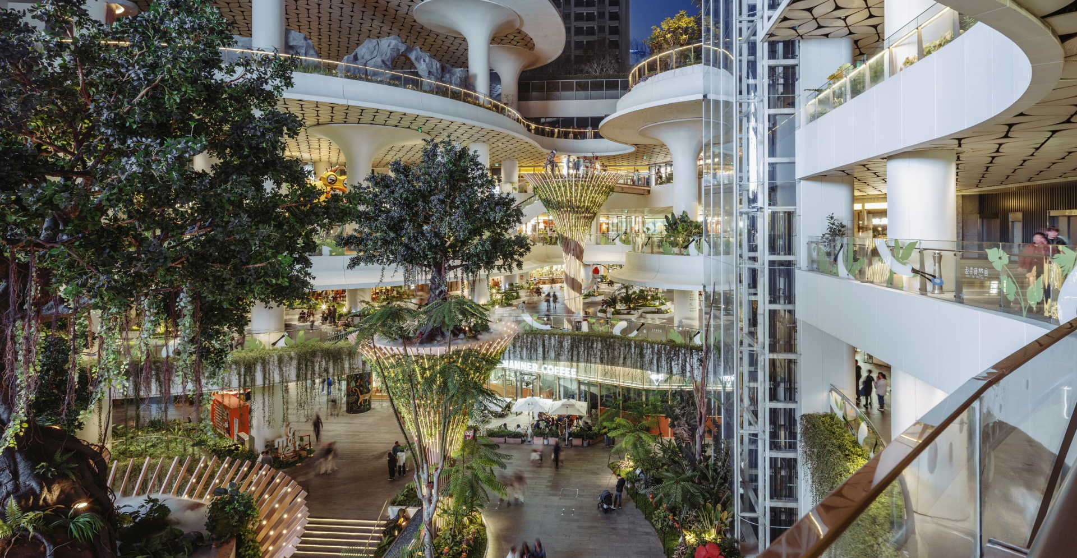
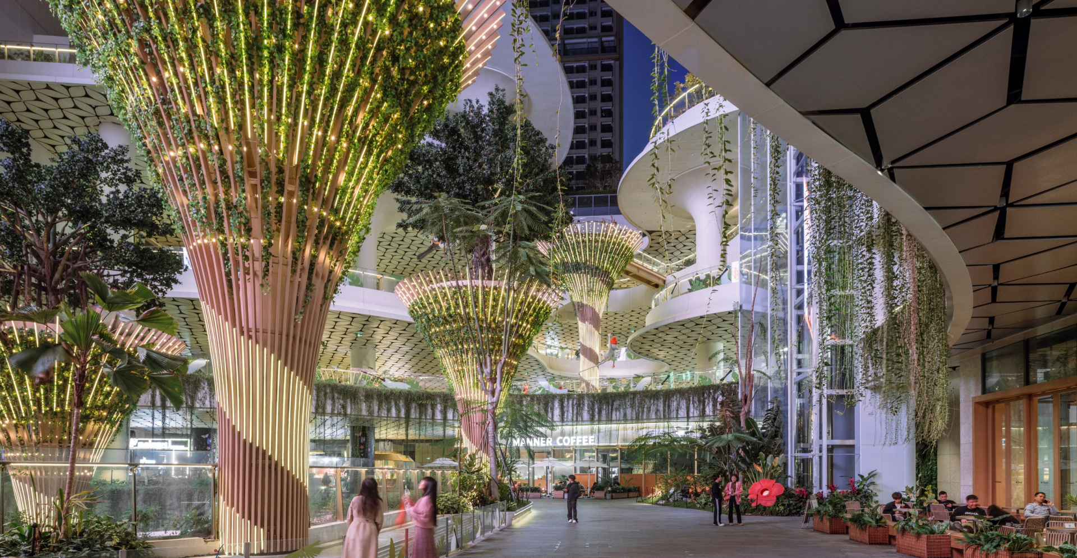
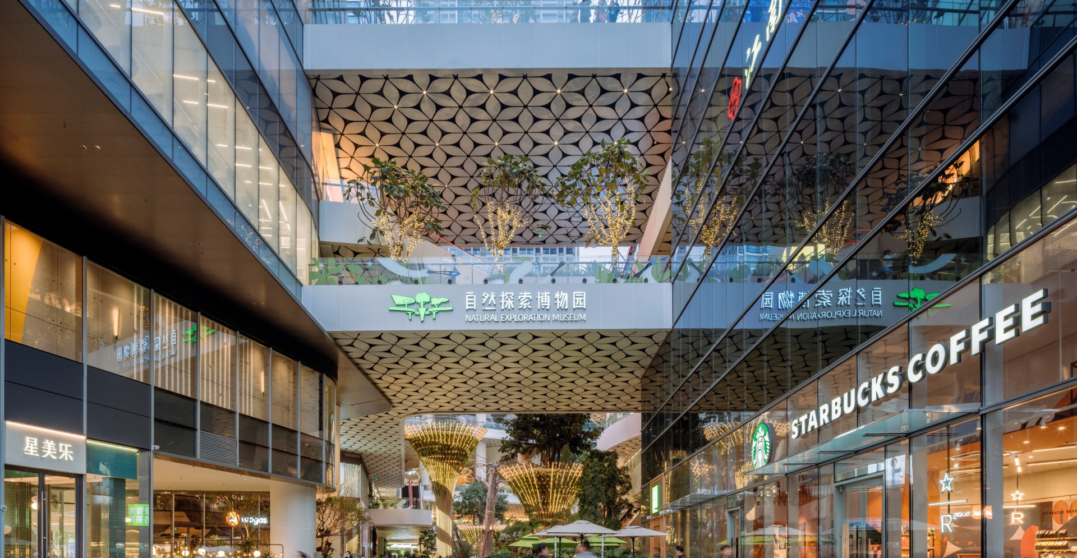
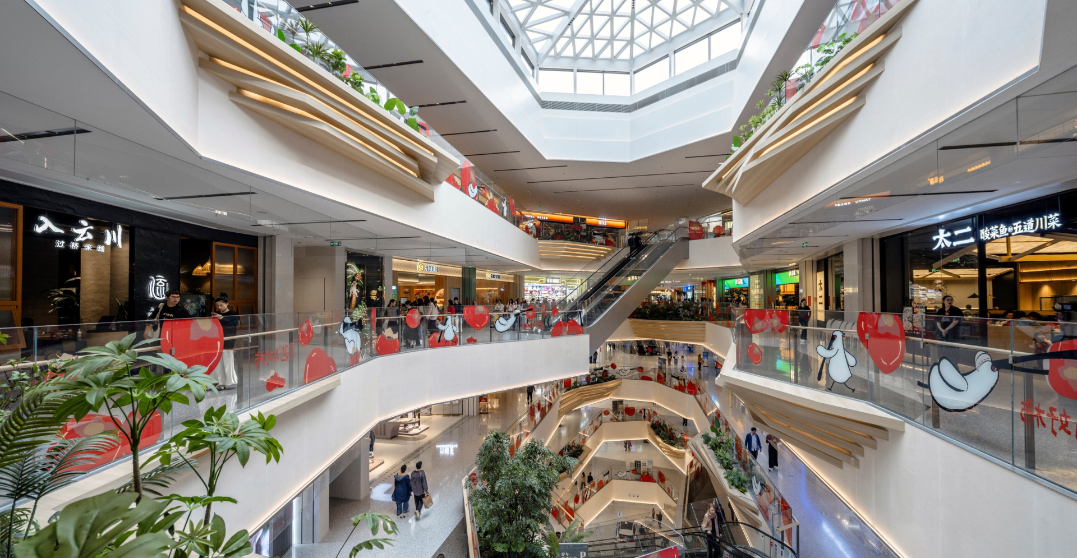
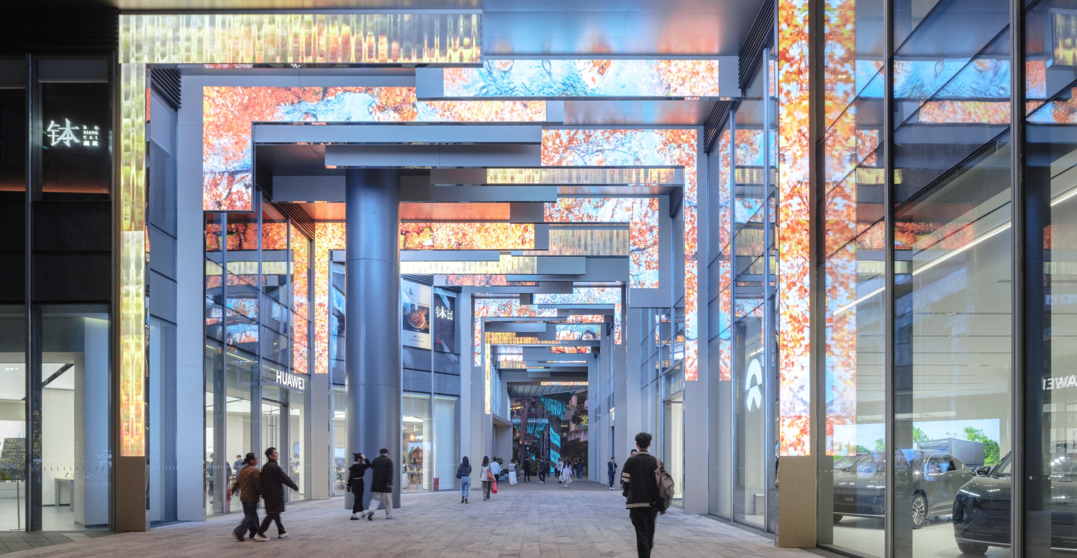

The impact
A new landmark boosting community life and ecological harmony with flexible, diverse spaces.
30%
Since its launch on September 26, 2024, Bantian Vanke Mall has delivered significant social and commercial results. It effectively fills the long-standing mid-to-high-end commercial void in the Bantian area, emerging as a regional consumption hotspot and a landmark commercial icon for Shenzhen. By creating shared park-like living rooms and all-day open public spaces, the project fosters neighborhood interaction and sustainable community growth. The “Retail + Vertical Park” concept elevates residents’ ecological awareness and affinity, realizing harmonious coexistence between urban life and nature.
-
Read more
Commercially, the design balances retail space efficiency with the placemaking quality of public spaces, enhancing shop value and overall mall competitiveness. Flexible spatial layouts allow for dynamic scene setting and innovation, enabling the mall to adapt swiftly to operational demands. As a new-generation TOD commercial complex exemplar, the project optimizes transport organization, stimulates community development, and invigorates regional economic vitality, showing vast potential. Moving forward, it will continue integrating richer public cultural content and diverse programs to meet evolving urban needs, driving sustainable development for Bantian and Shenzhen as a whole.
Not done reading?
This also might be interesting for you
- Related Projects
- Related Insights
- Related Blogs
